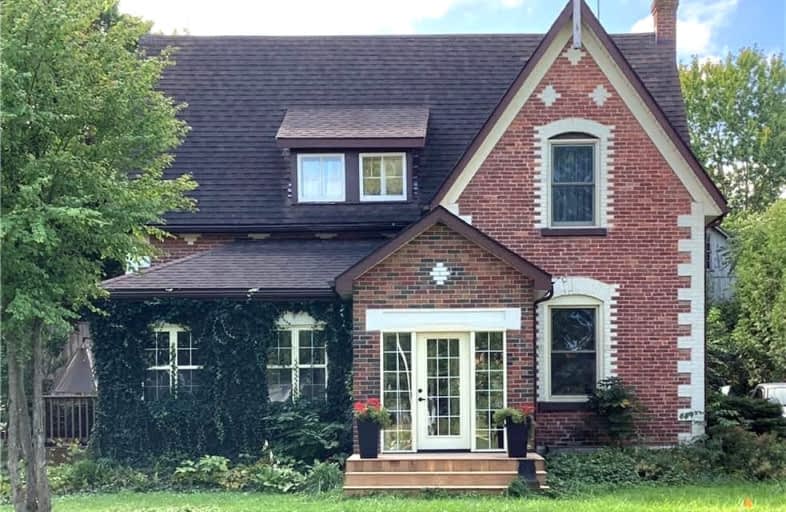Somewhat Walkable
- Some errands can be accomplished on foot.
Somewhat Bikeable
- Most errands require a car.

Mary Immaculate Community School
Elementary: CatholicPaisley Central School
Elementary: PublicSt Joseph's School
Elementary: CatholicChesley District Community School
Elementary: PublicNorthport Elementary School
Elementary: PublicPort Elgin-Saugeen Central School
Elementary: PublicWalkerton District Community School
Secondary: PublicKincardine District Secondary School
Secondary: PublicSaugeen District Secondary School
Secondary: PublicSacred Heart High School
Secondary: CatholicJohn Diefenbaker Senior School
Secondary: PublicOwen Sound District Secondary School
Secondary: Public- 3 bath
- 6 bed
- 3000 sqft
296 Inkerman Street, Arran-Elderslie, Ontario • N0G 2N0 • Arran-Elderslie



