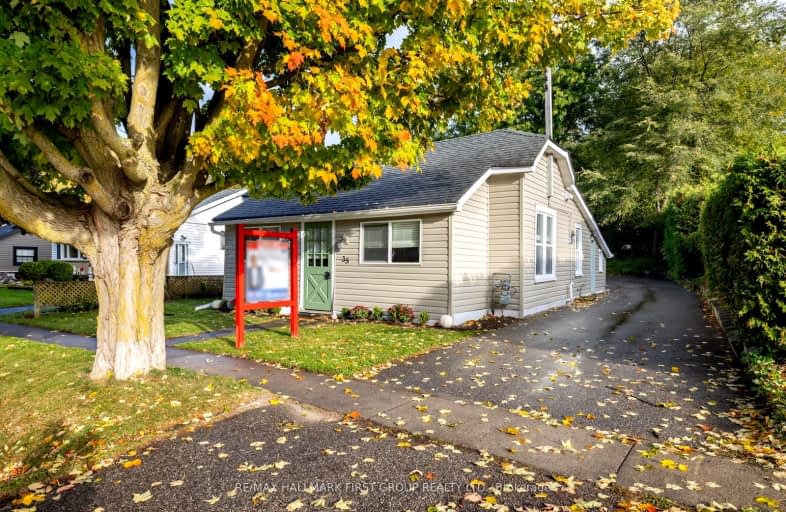
Video Tour
Somewhat Walkable
- Some errands can be accomplished on foot.
67
/100
Somewhat Bikeable
- Most errands require a car.
35
/100

Goodwood Public School
Elementary: Public
9.64 km
St Joseph Catholic School
Elementary: Catholic
1.77 km
Scott Central Public School
Elementary: Public
7.94 km
Uxbridge Public School
Elementary: Public
0.80 km
Quaker Village Public School
Elementary: Public
1.71 km
Joseph Gould Public School
Elementary: Public
0.57 km
ÉSC Pape-François
Secondary: Catholic
18.77 km
Brooklin High School
Secondary: Public
19.73 km
Port Perry High School
Secondary: Public
13.18 km
Notre Dame Catholic Secondary School
Secondary: Catholic
25.46 km
Uxbridge Secondary School
Secondary: Public
0.60 km
Stouffville District Secondary School
Secondary: Public
19.38 km
-
Elgin Park
180 Main St S, Uxbridge ON 0.38km -
Playground
Uxbridge ON 0.66km -
JG Sand Box
Uxbridge ON 0.93km
-
CIBC
74 River St, Sunderland ON L0C 1H0 18.08km -
BMO Bank of Montreal
18 Westlawn Cres, Stouffville ON L4A 2S9 19.01km -
CIBC
5827 Main St, Whitchurch-Stouffville ON L4A 1X7 19.2km

