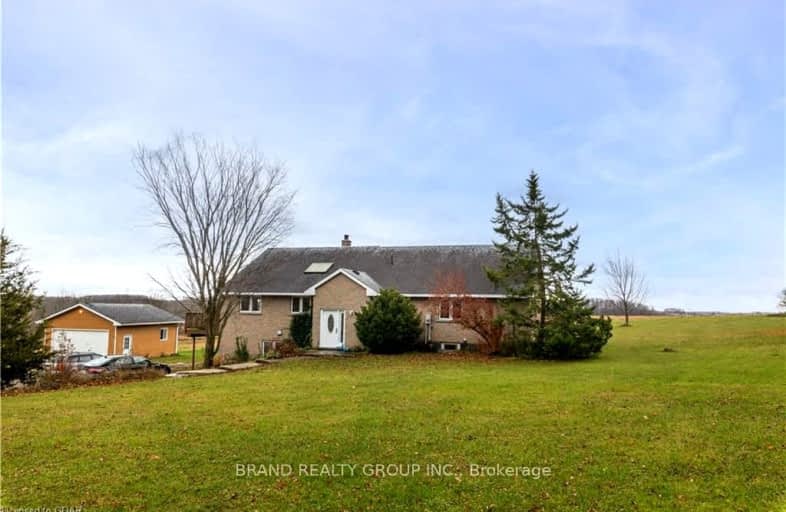Car-Dependent
- Almost all errands require a car.
Somewhat Bikeable
- Almost all errands require a car.

Amabel-Sauble Community School
Elementary: PublicG C Huston Public School
Elementary: PublicArran Tara Elementary School
Elementary: PublicHepworth Central Public School
Elementary: PublicPeninsula Shores District School
Elementary: PublicNorthport Elementary School
Elementary: PublicÉcole secondaire catholique École secondaire Saint-Dominique-Savio
Secondary: CatholicBruce Peninsula District School
Secondary: PublicPeninsula Shores District School
Secondary: PublicSaugeen District Secondary School
Secondary: PublicSt Mary's High School
Secondary: CatholicOwen Sound District Secondary School
Secondary: Public-
Old Well
Tara ON 8.98km -
Tara Rotary Park
Bruce County Rd 10, Tara ON 10.6km -
Jubilee park southampton on
Saugeen Shores ON 13.78km
-
BMO Bank of Montreal
42 Yonge N Tara, Tara ON N0H 2N0 9.85km -
CoinFlip Bitcoin ATM
161 High St, Southampton ON N0H 2L0 14.38km -
CIBC
147 High St, Saugeen Shores ON N0H 2L0 14.39km


