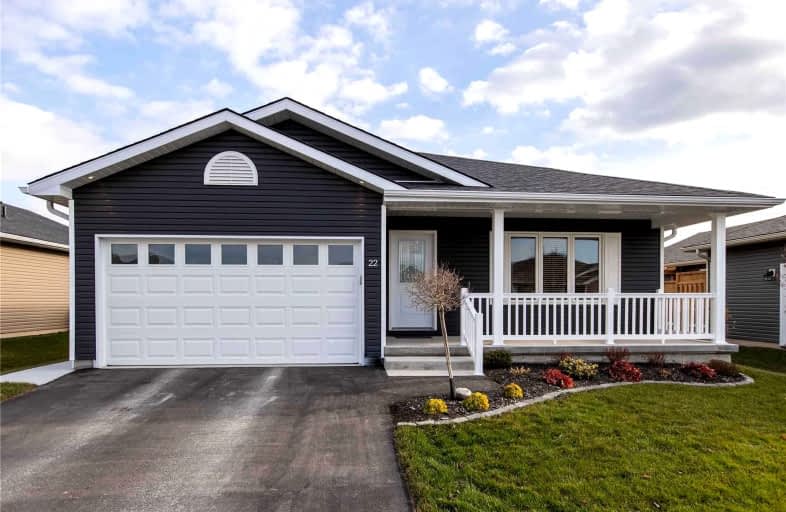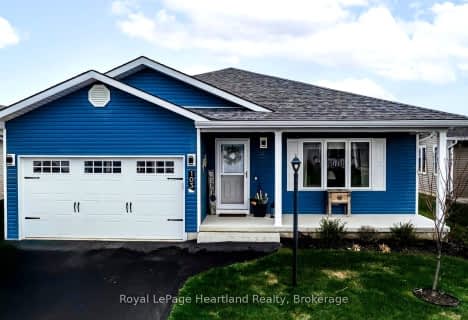
GDCI - Elementary
Elementary: PublicBrookside Public School
Elementary: PublicSt Joseph Separate School
Elementary: CatholicClinton Public School
Elementary: PublicSt Marys Separate School
Elementary: CatholicGoderich Public School
Elementary: PublicAvon Maitland District E-learning Centre
Secondary: PublicKincardine District Secondary School
Secondary: PublicGoderich District Collegiate Institute
Secondary: PublicCentral Huron Secondary School
Secondary: PublicSt Anne's Catholic School
Secondary: CatholicF E Madill Secondary School
Secondary: Public- 1 bath
- 2 bed
- 1200 sqft
188 Lake Breeze Drive, Ashfield-Colborne-Wawanosh, Ontario • N7A 0C6 • Colborne Twp
- 2 bath
- 2 bed
- 1200 sqft
103 HURON HEIGHTS Drive, Ashfield-Colborne-Wawanosh, Ontario • N7A 0C1 • Colborne Twp




