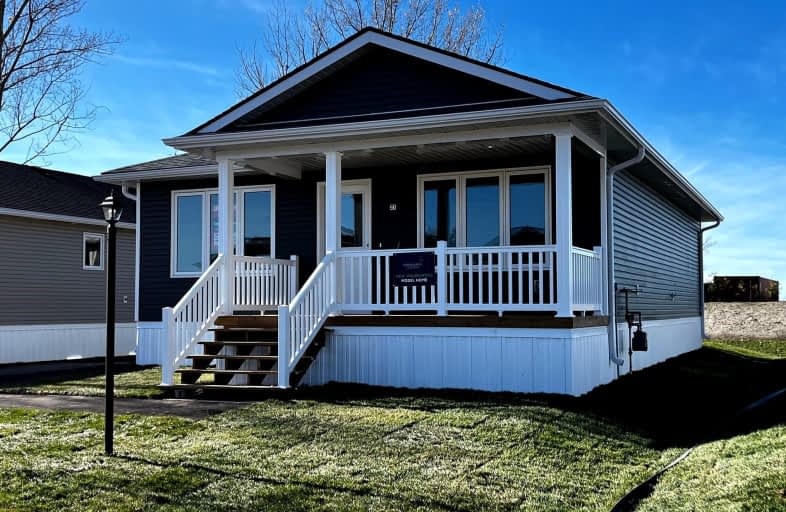Car-Dependent
- Almost all errands require a car.
Somewhat Bikeable
- Most errands require a car.

GDCI - Elementary
Elementary: PublicBrookside Public School
Elementary: PublicHullett Central Public School
Elementary: PublicClinton Public School
Elementary: PublicSt Marys Separate School
Elementary: CatholicGoderich Public School
Elementary: PublicAvon Maitland District E-learning Centre
Secondary: PublicKincardine District Secondary School
Secondary: PublicGoderich District Collegiate Institute
Secondary: PublicCentral Huron Secondary School
Secondary: PublicSt Anne's Catholic School
Secondary: CatholicF E Madill Secondary School
Secondary: Public-
Point Farms Provincial Park
82491 Bluewater Hwy (Golf Course Rd.), Goderich ON N7A 3X9 2.08km -
Colborne Playground
Goderich ON 2.53km -
Courthouse Square
Goderich ON 4.87km
-
RBC Royal Bank
158 Courthouse Sq, Goderich ON N7A 1N1 4.78km -
CIBC
24 Courthouse Sq, Goderich ON N7A 1M4 4.83km -
Centre Bancaire CIBC avec Guichet Automatique
24 Courthouse Sq, Goderich ON N7A 1M4 4.83km
- 1 bath
- 2 bed
- 1200 sqft
188 Lake Breeze Drive, Ashfield-Colborne-Wawanosh, Ontario • N7A 0C6 • Colborne Twp





