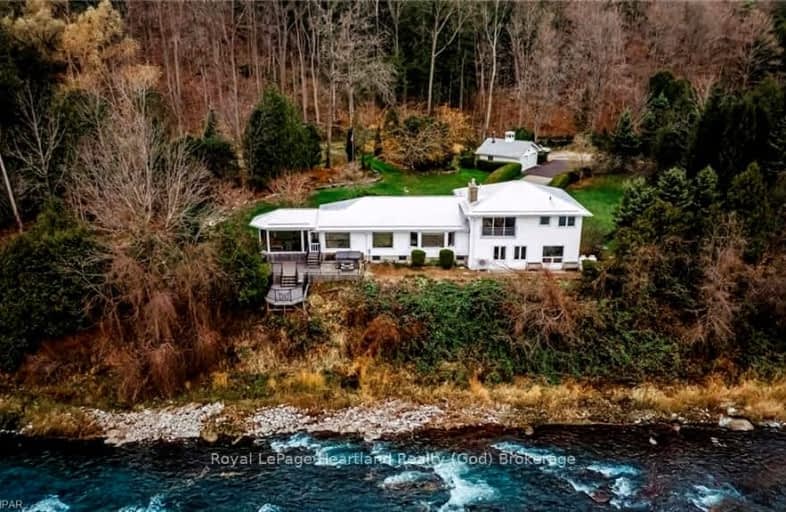Car-Dependent
- Almost all errands require a car.
0
/100
Somewhat Bikeable
- Almost all errands require a car.
11
/100

GDCI - Elementary
Elementary: Public
6.82 km
St Joseph Separate School
Elementary: Catholic
13.95 km
Hullett Central Public School
Elementary: Public
12.41 km
Clinton Public School
Elementary: Public
13.85 km
St Marys Separate School
Elementary: Catholic
6.51 km
Goderich Public School
Elementary: Public
7.24 km
Avon Maitland District E-learning Centre
Secondary: Public
13.49 km
South Huron District High School
Secondary: Public
42.72 km
Goderich District Collegiate Institute
Secondary: Public
6.82 km
Central Huron Secondary School
Secondary: Public
13.60 km
St Anne's Catholic School
Secondary: Catholic
14.10 km
F E Madill Secondary School
Secondary: Public
31.75 km
-
Colbourne Park
Goderich ON 6.74km -
Kinsmen Park
Goderich ON 6.96km -
Courthouse Square
Goderich ON 7.14km
-
President's Choice Financial ATM
35400D Huron Rd, Goderich ON N7A 4C6 5.01km -
TD Bank Financial Group
39 Victoria St S, Goderich ON N7A 3H4 6.82km -
TD Canada Trust Branch and ATM
39 Victoria St S, Goderich ON N7A 3H4 6.82km


