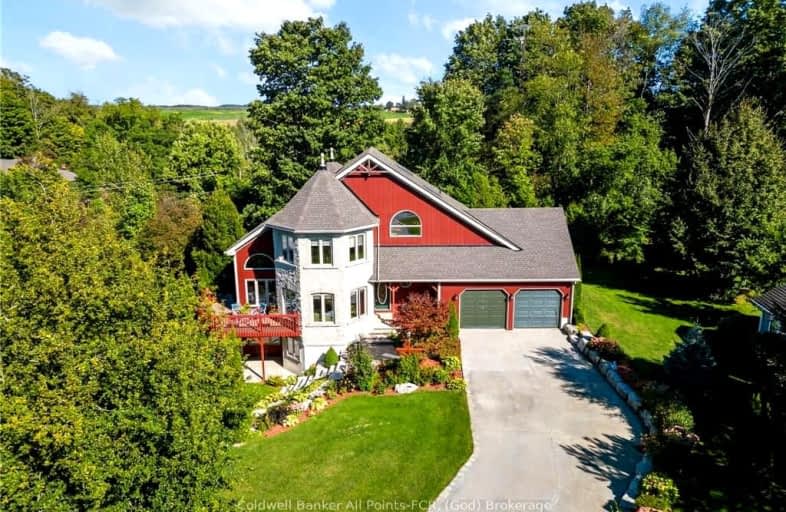Car-Dependent
- Almost all errands require a car.
Somewhat Bikeable
- Almost all errands require a car.

GDCI - Elementary
Elementary: PublicSt Joseph Separate School
Elementary: CatholicHullett Central Public School
Elementary: PublicClinton Public School
Elementary: PublicSt Marys Separate School
Elementary: CatholicGoderich Public School
Elementary: PublicAvon Maitland District E-learning Centre
Secondary: PublicSouth Huron District High School
Secondary: PublicGoderich District Collegiate Institute
Secondary: PublicCentral Huron Secondary School
Secondary: PublicSt Anne's Catholic School
Secondary: CatholicF E Madill Secondary School
Secondary: Public





