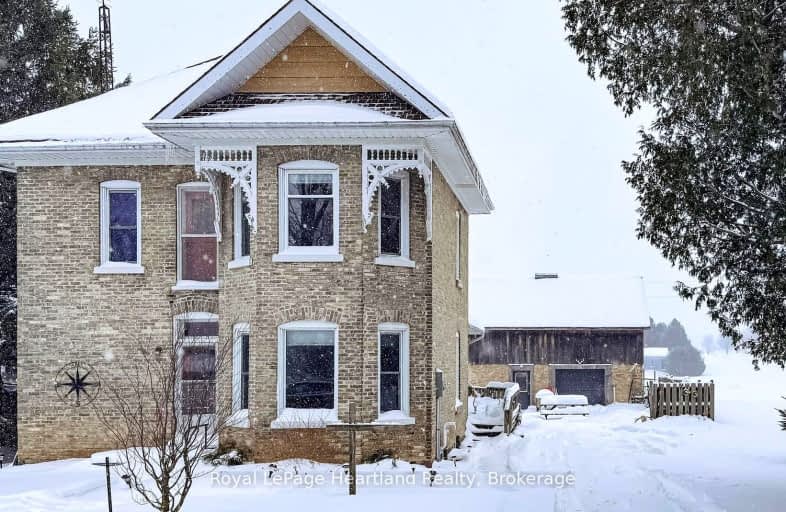Car-Dependent
- Almost all errands require a car.
7
/100
Somewhat Bikeable
- Most errands require a car.
25
/100

GDCI - Elementary
Elementary: Public
16.14 km
Lucknow Central Public School
Elementary: Public
13.51 km
Brookside Public School
Elementary: Public
5.49 km
Hullett Central Public School
Elementary: Public
19.74 km
St Marys Separate School
Elementary: Catholic
16.07 km
Goderich Public School
Elementary: Public
16.34 km
Avon Maitland District E-learning Centre
Secondary: Public
26.57 km
Kincardine District Secondary School
Secondary: Public
36.13 km
Goderich District Collegiate Institute
Secondary: Public
16.15 km
Central Huron Secondary School
Secondary: Public
26.75 km
St Anne's Catholic School
Secondary: Catholic
27.16 km
F E Madill Secondary School
Secondary: Public
23.44 km
-
Dungannon Agricultural Society
Dungannon ON 0.76km -
Point Farms Provincial Park
82491 Bluewater Hwy (Golf Course Rd.), Goderich ON N7A 3X9 11.16km -
Colborne Playground
Goderich ON 11.58km
-
BMO Bank of Montreal
630 Campbell Lucknow, Lucknow ON N0G 2H0 13.64km -
TD Bank Financial Group
737 Campbell St, Lucknow ON N0G 2H0 13.68km -
RBC Royal Bank
158 Courthouse Sq, Goderich ON N7A 1N1 15.23km


