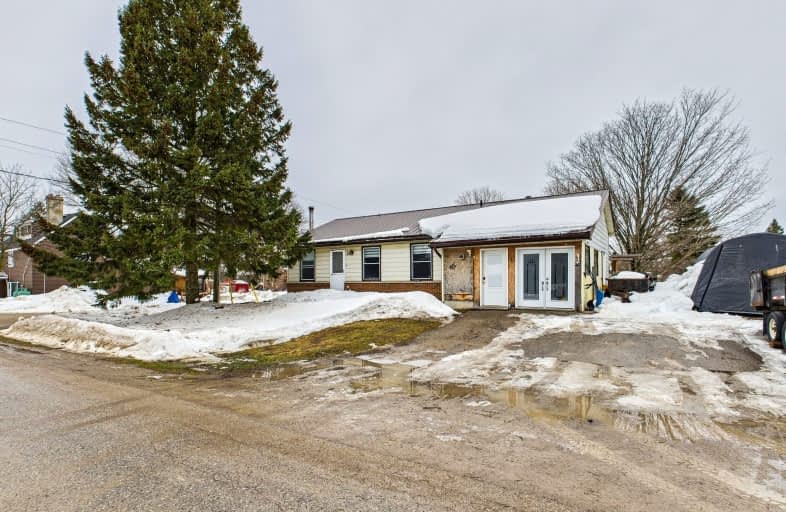Car-Dependent
- Almost all errands require a car.
Somewhat Bikeable
- Most errands require a car.

GDCI - Elementary
Elementary: PublicLucknow Central Public School
Elementary: PublicBrookside Public School
Elementary: PublicHullett Central Public School
Elementary: PublicSt Marys Separate School
Elementary: CatholicGoderich Public School
Elementary: PublicAvon Maitland District E-learning Centre
Secondary: PublicKincardine District Secondary School
Secondary: PublicGoderich District Collegiate Institute
Secondary: PublicCentral Huron Secondary School
Secondary: PublicSt Anne's Catholic School
Secondary: CatholicF E Madill Secondary School
Secondary: Public-
Dungannon Agricultural Society
Dungannon ON 0.56km -
Point Farms Provincial Park
82491 Bluewater Hwy (Golf Course Rd.), Goderich ON N7A 3X9 11.05km -
Colborne Playground
Goderich ON 11.46km
-
BMO Bank of Montreal
630 Campbell Lucknow, Lucknow ON N0G 2H0 13.65km -
TD Bank Financial Group
737 Campbell St, Lucknow ON N0G 2H0 13.68km -
RBC Royal Bank
158 Courthouse Sq, Goderich ON N7A 1N1 15.2km



