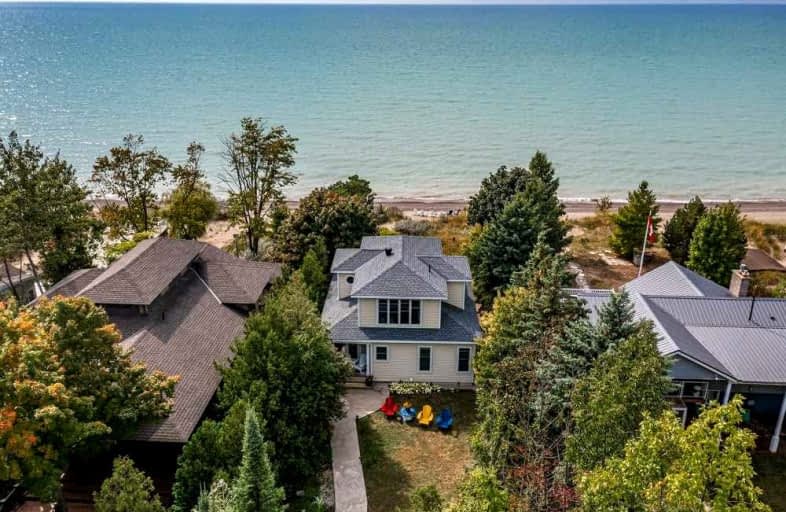Sold on Oct 25, 2022
Note: Property is not currently for sale or for rent.

-
Type: Detached
-
Style: 2-Storey
-
Size: 1500 sqft
-
Lot Size: 50 x 250 Feet
-
Age: 16-30 years
-
Taxes: $5,751 per year
-
Days on Site: 27 Days
-
Added: Sep 28, 2022 (3 weeks on market)
-
Updated:
-
Last Checked: 1 day ago
-
MLS®#: X5778194
-
Listed By: Royal lepage state realty, brokerage
Welcome To Year Round Beach-Front Living. Turnkey Four Season 3 Bed, 2 Bath Modern 'Beach House' Located Along The Shores Of Lake Huron. Enjoy Miles Of Sandy Beach, Safe Swimming W/ Breathtaking Sunsets All Year Long. Featuring Breathtaking Sky & Water Views, Vaulted Ceilings & Large Windows W/ Views Of Gardens & Lake. Close To Trails, Parks, Golf Courses, Shopping & All Amenities. Approx. 15 Mins To Kincardine & 25 Mins To Goderich. Very Rare Opportunity.
Extras
Inclusions: Fridges (2), Dishwasher, Stove, Washer, Dryer, Van Ee Air Exchange System Sold "As Is" (Sellers Never Used Or Connected) Exclusions: See List Of Exclusions Under Supplements
Property Details
Facts for 86655 Amberley Beach Road, Ashfield-Colborne-Wawanosh
Status
Days on Market: 27
Last Status: Sold
Sold Date: Oct 25, 2022
Closed Date: Nov 28, 2022
Expiry Date: Jan 31, 2023
Sold Price: $1,650,000
Unavailable Date: Oct 25, 2022
Input Date: Sep 28, 2022
Property
Status: Sale
Property Type: Detached
Style: 2-Storey
Size (sq ft): 1500
Age: 16-30
Area: Ashfield-Colborne-Wawanosh
Availability Date: 30-60 Days
Assessment Amount: $575,000
Assessment Year: 2016
Inside
Bedrooms: 3
Bathrooms: 2
Kitchens: 1
Rooms: 8
Den/Family Room: No
Air Conditioning: Window Unit
Fireplace: Yes
Laundry Level: Lower
Washrooms: 2
Building
Basement: Full
Basement 2: Part Fin
Heat Type: Forced Air
Heat Source: Propane
Exterior: Alum Siding
Water Supply: Municipal
Special Designation: Unknown
Other Structures: Garden Shed
Parking
Driveway: Front Yard
Garage Type: None
Covered Parking Spaces: 5
Total Parking Spaces: 5
Fees
Tax Year: 2021
Tax Legal Description: ** See Supplement
Taxes: $5,751
Highlights
Feature: Beach
Feature: Golf
Feature: Lake/Pond
Land
Cross Street: Highway 86/Lake Rang
Municipality District: Ashfield-Colborne-Wawanosh
Fronting On: West
Parcel Number: 411040034
Pool: None
Sewer: Septic
Lot Depth: 250 Feet
Lot Frontage: 50 Feet
Acres: < .50
Waterfront: Direct
Water Body Name: Huron
Water Body Type: Lake
Additional Media
- Virtual Tour: https://www.86655amberleybeachrd.com/mls/85757641
Rooms
Room details for 86655 Amberley Beach Road, Ashfield-Colborne-Wawanosh
| Type | Dimensions | Description |
|---|---|---|
| Foyer Main | - | |
| Living Main | 4.14 x 5.79 | Fireplace |
| Dining Main | 3.12 x 4.47 | |
| Kitchen Main | 3.18 x 4.45 | |
| Br Main | 4.06 x 3.45 | |
| Bathroom Main | - | 4 Pc Bath |
| Prim Bdrm 2nd | 5.36 x 6.07 | |
| Br 2nd | 2.69 x 3.84 | |
| Bathroom 2nd | - | 3 Pc Bath |
| Laundry Bsmt | - | |
| Utility Bsmt | - |
| XXXXXXXX | XXX XX, XXXX |
XXXX XXX XXXX |
$X,XXX,XXX |
| XXX XX, XXXX |
XXXXXX XXX XXXX |
$X,XXX,XXX |
| XXXXXXXX XXXX | XXX XX, XXXX | $1,650,000 XXX XXXX |
| XXXXXXXX XXXXXX | XXX XX, XXXX | $1,659,000 XXX XXXX |

Elgin Market Public School
Elementary: PublicBrookside Public School
Elementary: PublicRipley-Huron Community - Junior Campus School
Elementary: PublicKincardine Township-Tiverton Public School
Elementary: PublicHuron Heights Public School
Elementary: PublicSt Anthony's Separate School
Elementary: CatholicAvon Maitland District E-learning Centre
Secondary: PublicKincardine District Secondary School
Secondary: PublicGoderich District Collegiate Institute
Secondary: PublicCentral Huron Secondary School
Secondary: PublicSt Anne's Catholic School
Secondary: CatholicF E Madill Secondary School
Secondary: Public

