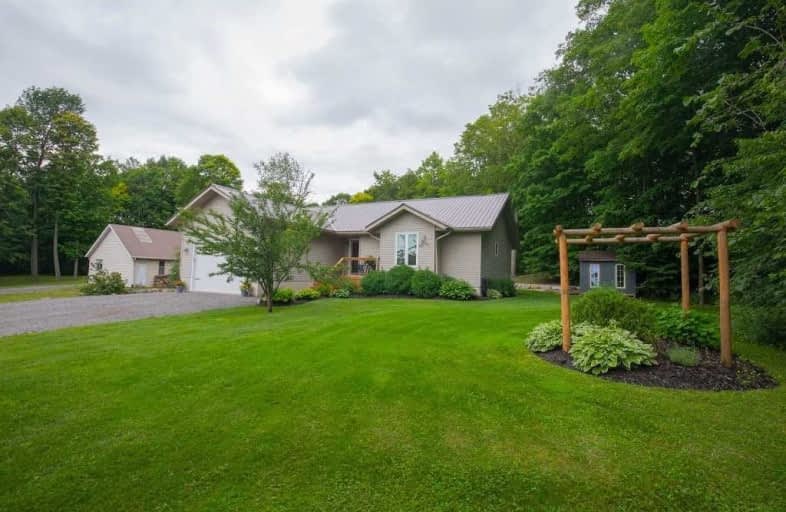Sold on Jul 19, 2021
Note: Property is not currently for sale or for rent.

-
Type: Detached
-
Style: Bungalow
-
Size: 1100 sqft
-
Lot Size: 125 x 250 Feet
-
Age: No Data
-
Taxes: $3,144 per year
-
Days on Site: 7 Days
-
Added: Jul 12, 2021 (1 week on market)
-
Updated:
-
Last Checked: 3 hours ago
-
MLS®#: X5306106
-
Listed By: Royal lepage frank real estate, brokerage
3+1 Bedrooms, The Primary Has A Spa Like Ensuite. Open Concept Floor Plan With Hardwood Floors Custom Kitchen & Counter Tops Open To The Dining & Living Areas With A Walkout To Large Patio With Hot Tub All Overlooking Almost An Acre Of Land & Trees. The Lower Level Has A Massive Family Room W Pellet Stove, A Very Cool Bar Area, This Is A Perfect Spot For Entertaining Family & Friends, Storage Area & The 4th Bedroom & A Gym. 1.5 Car Garage W Entrance To House
Extras
Inclusions: Built-In Microwave, Dishwasher, Dryer, Garage Door Opener, Hot Tub, Hot Tub Equipment, Hot Water Tank Owned, Refrigerator, Stove, Washer, Window Coverings Exclusions: All Personal Belongings
Property Details
Facts for 1791 8th Line, Asphodel-Norwood
Status
Days on Market: 7
Last Status: Sold
Sold Date: Jul 19, 2021
Closed Date: Aug 26, 2021
Expiry Date: Oct 09, 2021
Sold Price: $775,000
Unavailable Date: Jul 19, 2021
Input Date: Jul 13, 2021
Prior LSC: Listing with no contract changes
Property
Status: Sale
Property Type: Detached
Style: Bungalow
Size (sq ft): 1100
Area: Asphodel-Norwood
Community: Rural Asphodel-Norwood
Availability Date: Flexible
Inside
Bedrooms: 3
Bedrooms Plus: 1
Bathrooms: 2
Kitchens: 1
Rooms: 8
Den/Family Room: No
Air Conditioning: Central Air
Fireplace: No
Laundry Level: Lower
Washrooms: 2
Building
Basement: Finished
Basement 2: Full
Heat Type: Forced Air
Heat Source: Propane
Exterior: Vinyl Siding
Water Supply Type: Drilled Well
Water Supply: Well
Special Designation: Unknown
Parking
Driveway: Pvt Double
Garage Spaces: 2
Garage Type: Attached
Covered Parking Spaces: 8
Total Parking Spaces: 9
Fees
Tax Year: 2020
Tax Legal Description: Pt Lt 10 Con 8 Asphodel Pt 1 45R8180; Asphodel-Nor
Taxes: $3,144
Land
Cross Street: Hwy 7 E To 8th Line
Municipality District: Asphodel-Norwood
Fronting On: East
Parcel Number: 282130081
Pool: None
Sewer: Septic
Lot Depth: 250 Feet
Lot Frontage: 125 Feet
Acres: .50-1.99
Zoning: Res
Additional Media
- Virtual Tour: https://unbranded.youriguide.com/1781_asphodel_8th_line_norwood_on/
Rooms
Room details for 1791 8th Line, Asphodel-Norwood
| Type | Dimensions | Description |
|---|---|---|
| Living Main | 4.11 x 4.75 | |
| Dining Main | 3.10 x 4.80 | |
| Kitchen Main | 4.78 x 3.45 | |
| Master Main | 4.39 x 4.52 | 3 Pc Ensuite |
| Br Main | 3.05 x 3.53 | |
| Br Main | 3.17 x 3.51 | |
| Bathroom Main | 1.98 x 2.24 | 4 Pc Bath |
| Other Bsmt | 5.99 x 4.62 | |
| Br Bsmt | 4.14 x 5.33 | |
| Family Bsmt | 5.99 x 5.61 | |
| Exercise Bsmt | 3.07 x 5.31 | |
| Laundry Bsmt | 7.21 x 2.41 |
| XXXXXXXX | XXX XX, XXXX |
XXXX XXX XXXX |
$XXX,XXX |
| XXX XX, XXXX |
XXXXXX XXX XXXX |
$XXX,XXX |
| XXXXXXXX XXXX | XXX XX, XXXX | $775,000 XXX XXXX |
| XXXXXXXX XXXXXX | XXX XX, XXXX | $749,900 XXX XXXX |

Warsaw Public School
Elementary: PublicHastings Public School
Elementary: PublicSt. Joseph Catholic Elementary School
Elementary: CatholicSt. Paul Catholic Elementary School
Elementary: CatholicHavelock-Belmont Public School
Elementary: PublicNorwood District Public School
Elementary: PublicNorwood District High School
Secondary: PublicPeterborough Collegiate and Vocational School
Secondary: PublicCampbellford District High School
Secondary: PublicKenner Collegiate and Vocational Institute
Secondary: PublicAdam Scott Collegiate and Vocational Institute
Secondary: PublicThomas A Stewart Secondary School
Secondary: Public

