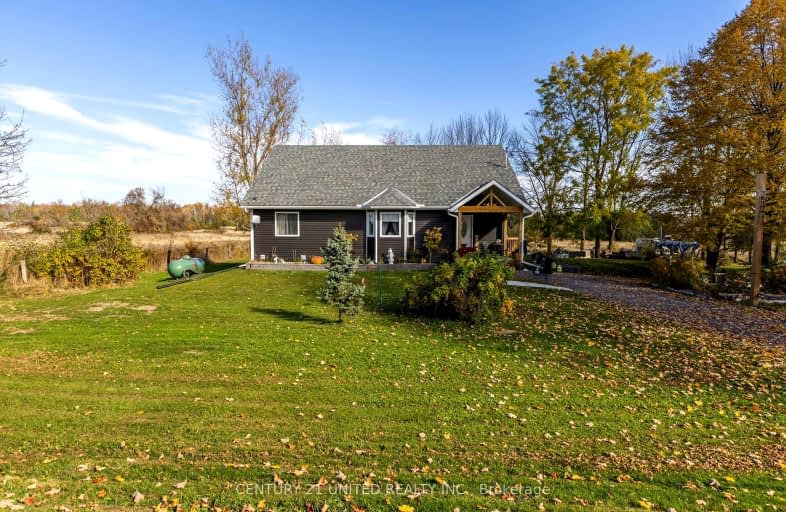Car-Dependent
- Almost all errands require a car.
Somewhat Bikeable
- Almost all errands require a car.

Warsaw Public School
Elementary: PublicHastings Public School
Elementary: PublicRoseneath Centennial Public School
Elementary: PublicSt. Joseph Catholic Elementary School
Elementary: CatholicSt. Paul Catholic Elementary School
Elementary: CatholicNorwood District Public School
Elementary: PublicNorwood District High School
Secondary: PublicPeterborough Collegiate and Vocational School
Secondary: PublicCampbellford District High School
Secondary: PublicKenner Collegiate and Vocational Institute
Secondary: PublicAdam Scott Collegiate and Vocational Institute
Secondary: PublicThomas A Stewart Secondary School
Secondary: Public-
Norwood Mill Pond
4340 Hwy, Norwood ON K0L 2V0 5.83km -
Fowlds Millennium Park
97 Elgin St, Hastings ON 8.9km -
Douro Park
Douro-Dummer ON K0L 3A0 11.03km
-
CIBC
4459 Hwy, Norwood ON K0L 2V0 6.66km -
CIBC
1672 Hwy 7, Keene ON K9J 6X8 13.47km -
TD Bank Financial Group
40 Ottawa St W, Havelock ON K0L 1Z0 14.39km
- 2 bath
- 2 bed
2483 North Asphodel 6th Line, Asphodel-Norwood, Ontario • K0L 2V0 • Rural Asphodel-Norwood



