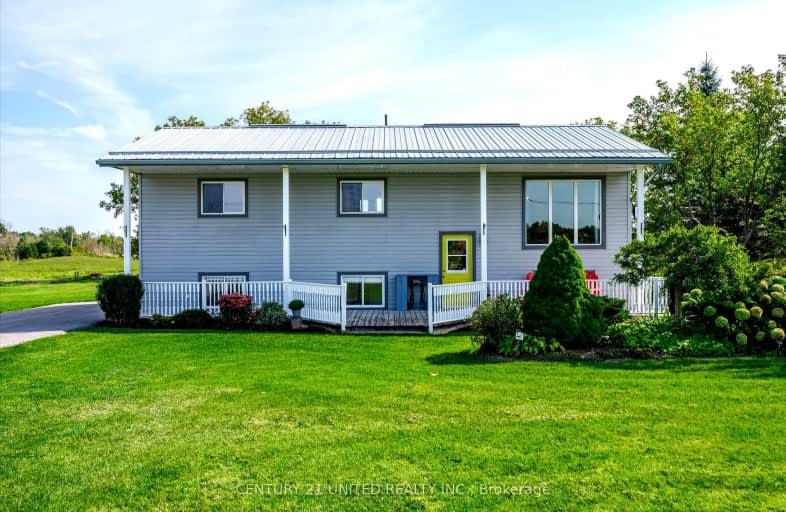Car-Dependent
- Almost all errands require a car.
Somewhat Bikeable
- Almost all errands require a car.

Warsaw Public School
Elementary: PublicHastings Public School
Elementary: PublicSt. Joseph Catholic Elementary School
Elementary: CatholicSt. Paul Catholic Elementary School
Elementary: CatholicHavelock-Belmont Public School
Elementary: PublicNorwood District Public School
Elementary: PublicNorwood District High School
Secondary: PublicPeterborough Collegiate and Vocational School
Secondary: PublicCampbellford District High School
Secondary: PublicKenner Collegiate and Vocational Institute
Secondary: PublicAdam Scott Collegiate and Vocational Institute
Secondary: PublicThomas A Stewart Secondary School
Secondary: Public-
Norwood Mill Pond
4340 Hwy, Norwood ON K0L 2V0 4.33km -
Douro Park
Douro-Dummer ON K0L 3A0 10.1km -
Fowlds Millennium Park
97 Elgin St, Hastings ON 10.22km
-
CIBC
4459 Hwy, Norwood ON K0L 2V0 4.99km -
TD Bank Financial Group
40 Ottawa St W, Havelock ON K0L 1Z0 12.63km -
TD Canada Trust ATM
40 Ottawa St W, Havelock ON K0L 1Z0 12.64km





