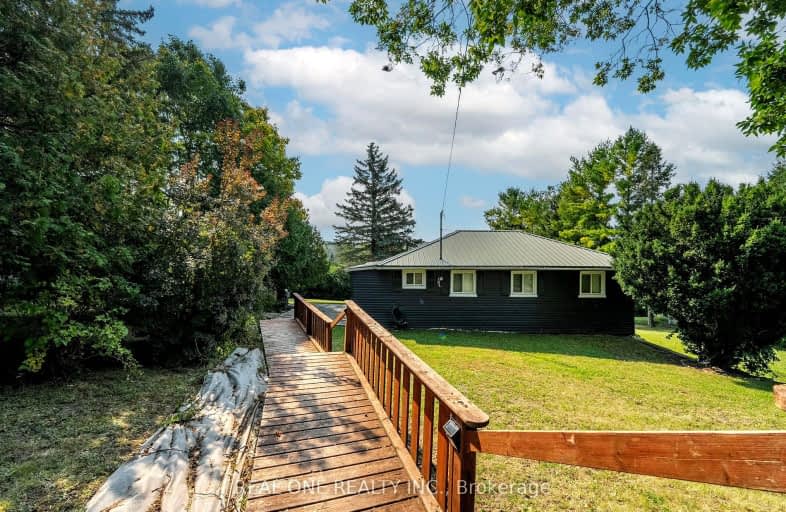Car-Dependent
- Almost all errands require a car.
Somewhat Bikeable
- Almost all errands require a car.

Hastings Public School
Elementary: PublicRoseneath Centennial Public School
Elementary: PublicPercy Centennial Public School
Elementary: PublicSt. Paul Catholic Elementary School
Elementary: CatholicNorwood District Public School
Elementary: PublicNorth Shore Public School
Elementary: PublicNorwood District High School
Secondary: PublicPeterborough Collegiate and Vocational School
Secondary: PublicCampbellford District High School
Secondary: PublicKenner Collegiate and Vocational Institute
Secondary: PublicAdam Scott Collegiate and Vocational Institute
Secondary: PublicThomas A Stewart Secondary School
Secondary: Public-
McGillicafey's Pub and Eatery
13 Bridge Street N, Hastings, ON K0L 1Y0 7.76km -
Capers Tap House
28 Bridge Street W, Campbellford, ON K0L 1L0 19.48km -
The Stinking Rose Pub & Grindhouse
26 Bridge West, Harcourt, ON K0L 19.49km
-
The Boat House Cafe
7100 County Road 18, Roseneath, ON K0K 2X0 11.03km -
Coffee Time
2254 County Road 45, Norwood, ON K0L 2V0 12.33km -
Becky's Hometown Cafe & Diner
4247 ON-7, Norwood, ON K0L 2W0 12.86km
-
Fit4less Peterborough
898 Monaghan Road, unit 3, Peterborough, ON K9J 1Y9 22.91km -
GoodLife Fitness
1154 Chemong Rd, Peterborough, ON K9H 7J6 24.65km -
Young's Point Personal Training
2108 Nathaway Drive, Youngs Point, ON K0L 3G0 28.54km
-
Sullivan's Pharmacy
71 Hunter Street E, Peterborough, ON K9H 1G4 21.76km -
IDA PHARMACY
829 Chemong Road, Brookdale Plaza, Peterborough, ON K9H 5Z5 23.66km -
Rexall Drug Store
1154 Chemong Road, Peterborough, ON K9H 7J6 24.5km
-
Sheila's Restaurant
27 Front Street W, Trent Hills, ON K0L 1Y0 7.64km -
Roma's Pizzeria
8 Water Street, Unit 6, Hastings, ON K0L 1Y0 7.73km -
Bridgewater Cafe
16 Bridge St N, Hastings, ON K0L 1Y0 7.8km
-
Peterborough Square
360 George Street N, Peterborough, ON K9H 7E7 22.49km -
Lansdowne Place
645 Lansdowne Street W, Peterborough, ON K9J 7Y5 23.14km -
Dueling Grounds
304 George Street N, Unit 200, Peterborough, ON K9J 3H2 22.45km
-
The Grocery Outlet
982 Highway, Suite 7, Peterborough, ON K9J 6X8 17.66km -
Fisher's No Frills
15 Canrobert Street, Campbellford, ON K0L 1L0 19.36km -
Sharpe's Food Market
85 Front Street N, Campbellford, ON K0L 1L0 19.86km
-
LCBO
30 Ottawa Street, Havelock, ON K0L 1Z0 21.43km -
The Beer Store
570 Lansdowne Street W, Peterborough, ON K9J 1Y9 22.96km -
Liquor Control Board of Ontario
879 Lansdowne Street W, Peterborough, ON K9J 1Z5 23.84km
-
Kwik Fill
2551-2557 Delaware Ave 5.69km -
Ultramar
220 Bridge St S, Trent Hills, ON K0L 1Y0 7.63km -
Country Hearth & Chimney
7650 County Road 2, RR4, Cobourg, ON K9A 4J7 36.23km
-
Galaxy Cinemas
320 Water Street, Peterborough, ON K9H 7N9 22.35km -
Port Hope Drive In
2141 Theatre Road, Cobourg, ON K9A 4J7 37.7km -
Centre Theatre
120 Dundas Street W, Trenton, ON K8V 3P3 41.64km
-
Peterborough Public Library
345 Aylmer Street N, Peterborough, ON K9H 3V7 22.79km -
Marmora Public Library
37 Forsyth St, Marmora, ON K0K 2M0 36.74km -
Madoc Public Library
20 Davidson St, Madoc, ON K0K 2K0 52.09km
-
Peterborough Regional Health Centre
1 Hospital Drive, Peterborough, ON K9J 7C6 24.5km -
Northumberland Hills Hospital
1000 Depalma Drive, Cobourg, ON K9A 5W6 35.25km -
Quinte Health Care Belleville General Hospital
265 Dundas Street E, Belleville, ON K8N 5A9 55.29km
-
Century Game Park
ON 13.3km -
Norwood Mill Pond
4340 Hwy, Norwood ON K0L 2V0 13.57km -
Mark S Burnham Provincial Park
Peterborough ON 18.49km
-
Kawartha Credit Union
1107 Heritage Line, Keene ON K0L 2G0 10.32km -
CIBC
1672 Hwy 7, Keene ON K9J 6X8 13.47km -
CIBC
4459 Hwy, Norwood ON K0L 2V0 14.47km
- 2 bath
- 3 bed
25-1026 Merrill Road, Alnwick/Haldimand, Ontario • K0K 2X0 • Rural Alnwick/Haldimand
- 3 bath
- 3 bed
- 1100 sqft
162 Indian Road, Asphodel-Norwood, Ontario • K0L 1Y0 • Rural Asphodel-Norwood




