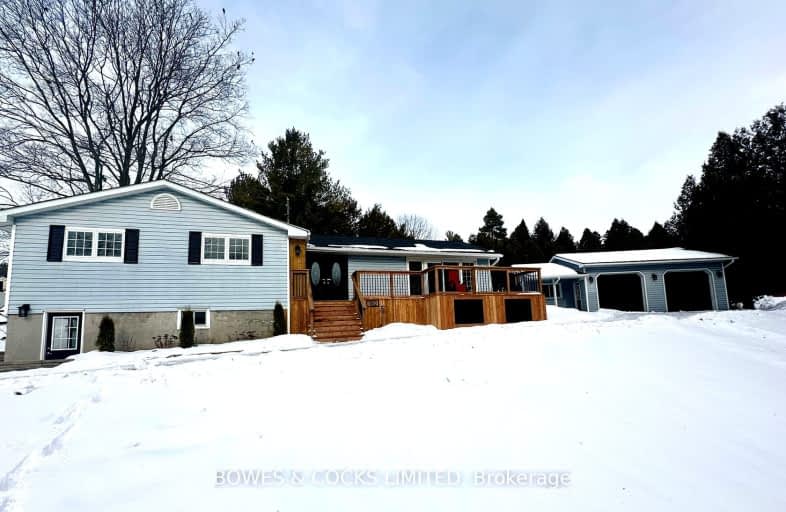Car-Dependent
- Almost all errands require a car.
Somewhat Bikeable
- Almost all errands require a car.

Hastings Public School
Elementary: PublicRoseneath Centennial Public School
Elementary: PublicPercy Centennial Public School
Elementary: PublicSt. Paul Catholic Elementary School
Elementary: CatholicNorwood District Public School
Elementary: PublicNorth Shore Public School
Elementary: PublicNorwood District High School
Secondary: PublicPeterborough Collegiate and Vocational School
Secondary: PublicCampbellford District High School
Secondary: PublicKenner Collegiate and Vocational Institute
Secondary: PublicAdam Scott Collegiate and Vocational Institute
Secondary: PublicThomas A Stewart Secondary School
Secondary: Public-
Century Game Park
ON 13.29km -
Norwood Mill Pond
4340 Hwy, Norwood ON K0L 2V0 13.62km -
Mark S Burnham Provincial Park
Peterborough ON 18.46km
-
RBC Royal Bank
19 Front St, Hastings ON K0L 1Y0 7.76km -
Kawartha Credit Union
1107 Heritage Line, Keene ON K0L 2G0 10.27km -
RBC Royal Bank
2369 County Rd 45, Norwood ON K0L 2W0 13.06km
- 2 bath
- 3 bed
25-1026 Merrill Road, Alnwick/Haldimand, Ontario • K0K 2X0 • Rural Alnwick/Haldimand











