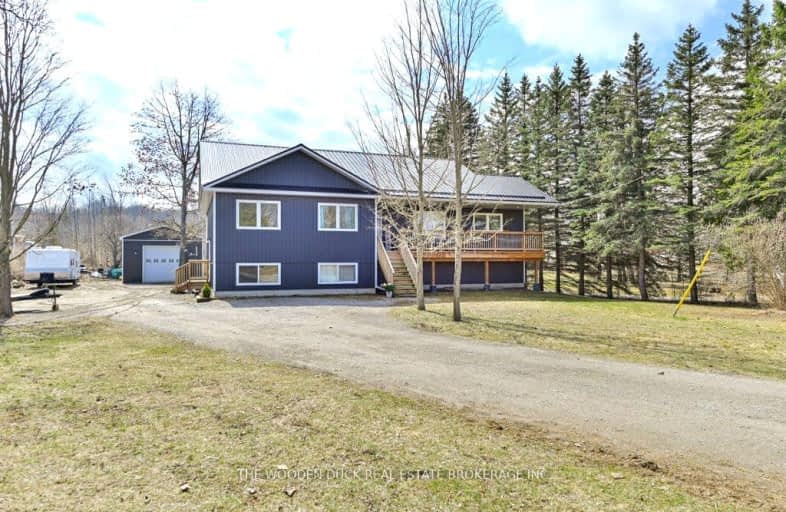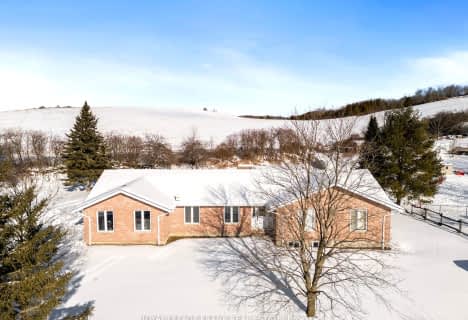Car-Dependent
- Almost all errands require a car.
Somewhat Bikeable
- Almost all errands require a car.

Hastings Public School
Elementary: PublicRoseneath Centennial Public School
Elementary: PublicPercy Centennial Public School
Elementary: PublicSt. Paul Catholic Elementary School
Elementary: CatholicNorwood District Public School
Elementary: PublicNorth Shore Public School
Elementary: PublicNorwood District High School
Secondary: PublicPeterborough Collegiate and Vocational School
Secondary: PublicCampbellford District High School
Secondary: PublicKenner Collegiate and Vocational Institute
Secondary: PublicAdam Scott Collegiate and Vocational Institute
Secondary: PublicThomas A Stewart Secondary School
Secondary: Public-
Norwood Mill Pond
4340 Hwy, Norwood ON K0L 2V0 11.97km -
Century Game Park
ON 12.54km -
Old Mill Park
51 Grand Rd, Campbellford ON K0L 1L0 16.56km
-
RBC Royal Bank
19 Front St, Hastings ON K0L 1Y0 4.93km -
RBC Royal Bank
2369 County Rd 45, Norwood ON K0L 2W0 11.41km -
CIBC
4459 Hwy, Norwood ON K0L 2V0 12.83km
- 3 bath
- 3 bed
- 1100 sqft
162 Indian Road, Asphodel-Norwood, Ontario • K0L 1Y0 • Rural Asphodel-Norwood




