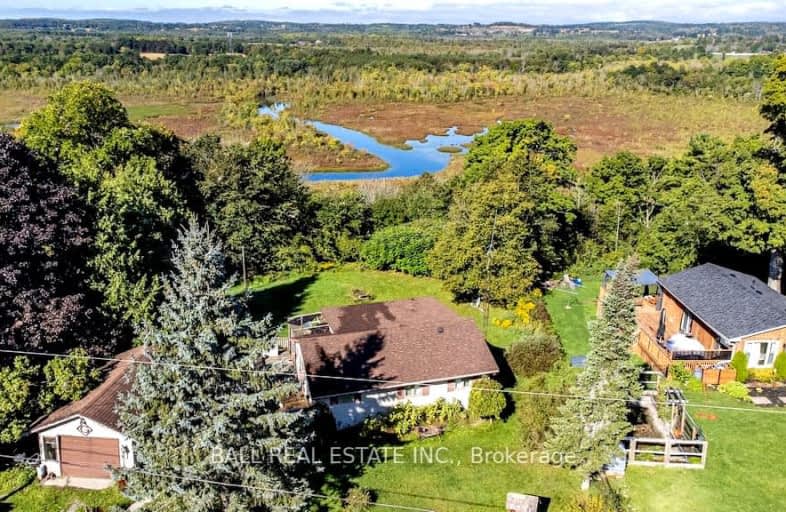Car-Dependent
- Almost all errands require a car.
0
/100

Hastings Public School
Elementary: Public
7.32 km
Roseneath Centennial Public School
Elementary: Public
10.05 km
Percy Centennial Public School
Elementary: Public
15.05 km
St. Paul Catholic Elementary School
Elementary: Catholic
12.04 km
Norwood District Public School
Elementary: Public
12.50 km
North Shore Public School
Elementary: Public
12.13 km
Norwood District High School
Secondary: Public
12.86 km
Peterborough Collegiate and Vocational School
Secondary: Public
22.72 km
Campbellford District High School
Secondary: Public
20.10 km
Kenner Collegiate and Vocational Institute
Secondary: Public
22.84 km
Adam Scott Collegiate and Vocational Institute
Secondary: Public
23.05 km
Thomas A Stewart Secondary School
Secondary: Public
22.28 km
-
Fowlds Millennium Park
97 Elgin St, Hastings ON 7.07km -
Norwood Mill Pond
4340 Hwy, Norwood ON K0L 2V0 13.14km -
Century Game Park
ON 13.62km
-
Kawartha Credit Union
1107 Heritage Line, Keene ON K0L 2G0 10.54km -
CIBC
1672 Hwy 7, Keene ON K9J 6X8 13.37km -
CIBC
4459 Hwy, Norwood ON K0L 2V0 14.04km


