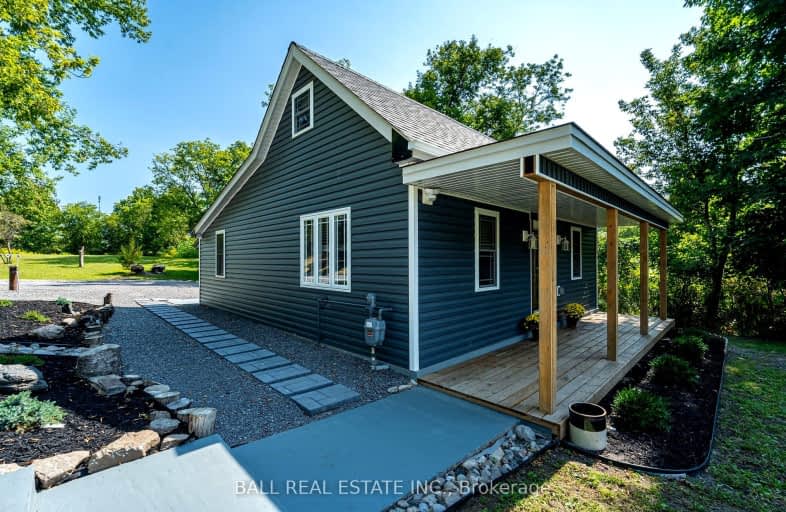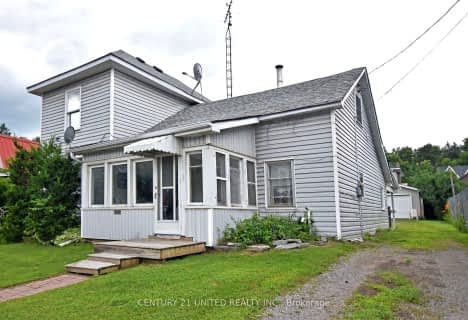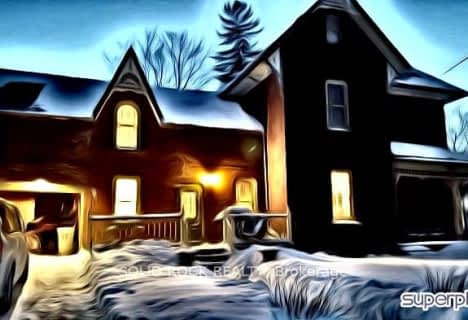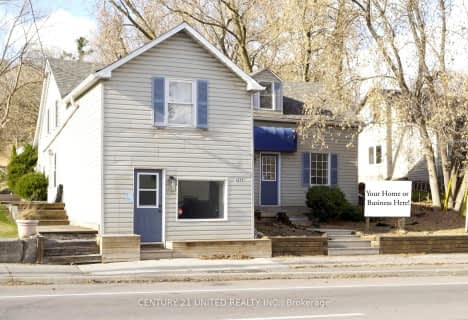Car-Dependent
- Almost all errands require a car.
22
/100
Somewhat Bikeable
- Almost all errands require a car.
23
/100

Warsaw Public School
Elementary: Public
13.45 km
Hastings Public School
Elementary: Public
9.18 km
St. Paul Catholic Elementary School
Elementary: Catholic
1.79 km
Kent Public School
Elementary: Public
16.36 km
Havelock-Belmont Public School
Elementary: Public
8.93 km
Norwood District Public School
Elementary: Public
1.44 km
Norwood District High School
Secondary: Public
1.09 km
Peterborough Collegiate and Vocational School
Secondary: Public
29.22 km
Campbellford District High School
Secondary: Public
17.23 km
Kenner Collegiate and Vocational Institute
Secondary: Public
30.82 km
Adam Scott Collegiate and Vocational Institute
Secondary: Public
28.57 km
Thomas A Stewart Secondary School
Secondary: Public
27.61 km
-
Norwood Mill Pond
4340 Hwy, Norwood ON K0L 2V0 0.69km -
Fowlds Millennium Park
97 Elgin St, Hastings ON 10.07km -
Douro Park
Douro-Dummer ON K0L 3A0 13.59km
-
CIBC
4459 Hwy, Norwood ON K0L 2V0 0.23km -
TD Bank Financial Group
40 Ottawa St W, Havelock ON K0L 1Z0 7.94km -
TD Canada Trust ATM
40 Ottawa St W, Havelock ON K0L 1Z0 7.95km







