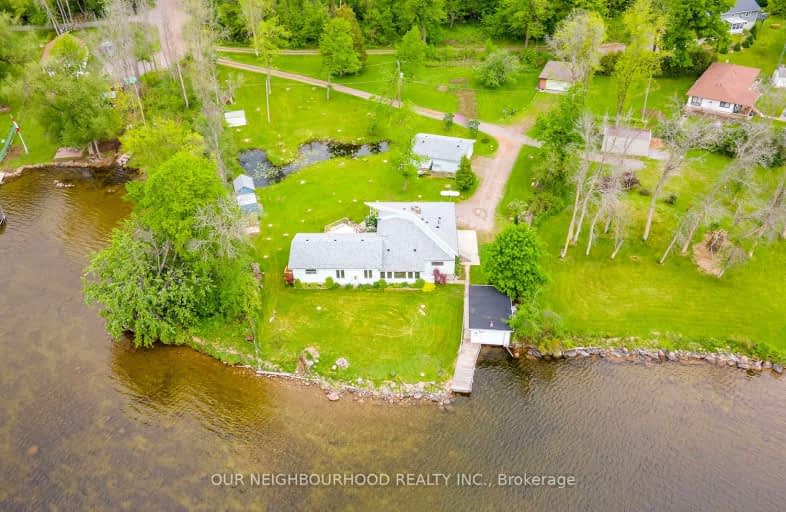Car-Dependent
- Almost all errands require a car.
0
/100
Somewhat Bikeable
- Most errands require a car.
25
/100

Hastings Public School
Elementary: Public
5.60 km
Roseneath Centennial Public School
Elementary: Public
10.99 km
Percy Centennial Public School
Elementary: Public
14.05 km
St. Paul Catholic Elementary School
Elementary: Catholic
10.95 km
Norwood District Public School
Elementary: Public
11.34 km
North Shore Public School
Elementary: Public
13.89 km
Norwood District High School
Secondary: Public
11.70 km
Peterborough Collegiate and Vocational School
Secondary: Public
24.28 km
Campbellford District High School
Secondary: Public
18.36 km
Kenner Collegiate and Vocational Institute
Secondary: Public
24.50 km
Adam Scott Collegiate and Vocational Institute
Secondary: Public
24.54 km
Thomas A Stewart Secondary School
Secondary: Public
23.74 km
-
Old Mill Park
51 Grand Rd, Campbellford ON K0L 1L0 17.58km -
Douro Park
Warsaw ON K0L 3A0 18.68km -
Mark S Burnham Provincial Park
Peterborough ON 20.09km
-
RBC Royal Bank
19 Front St, Hastings ON K0L 1Y0 5.69km -
Kawartha Credit Union
1107 Heritage Line, Keene ON K0L 2G0 12.29km -
CIBC
4459 Hwy, Norwood ON K0L 2V0 12.93km


