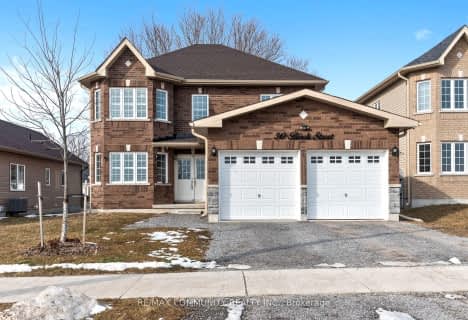
Warsaw Public School
Elementary: Public
12.53 km
Hastings Public School
Elementary: Public
8.76 km
St. Joseph Catholic Elementary School
Elementary: Catholic
16.06 km
St. Paul Catholic Elementary School
Elementary: Catholic
1.07 km
Havelock-Belmont Public School
Elementary: Public
10.39 km
Norwood District Public School
Elementary: Public
1.48 km
Norwood District High School
Secondary: Public
1.44 km
Peterborough Collegiate and Vocational School
Secondary: Public
27.77 km
Campbellford District High School
Secondary: Public
18.00 km
Kenner Collegiate and Vocational Institute
Secondary: Public
29.36 km
Adam Scott Collegiate and Vocational Institute
Secondary: Public
27.14 km
Thomas A Stewart Secondary School
Secondary: Public
26.18 km
$
$825,000
- 3 bath
- 4 bed
- 2500 sqft
87 Keeler Court, Asphodel-Norwood, Ontario • K0L 2V0 • Rural Asphodel-Norwood



