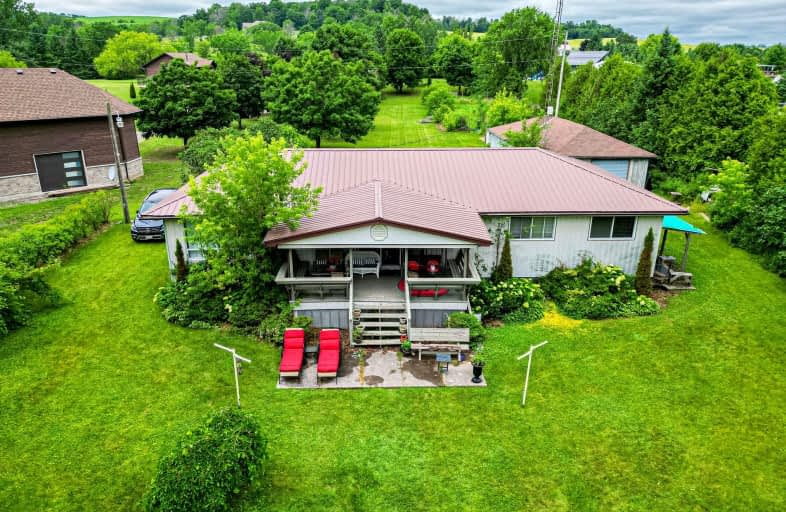Car-Dependent
- Almost all errands require a car.
0
/100
Somewhat Bikeable
- Most errands require a car.
26
/100

Hastings Public School
Elementary: Public
3.58 km
Roseneath Centennial Public School
Elementary: Public
12.60 km
Percy Centennial Public School
Elementary: Public
13.53 km
St. Paul Catholic Elementary School
Elementary: Catholic
9.56 km
Havelock-Belmont Public School
Elementary: Public
18.55 km
Norwood District Public School
Elementary: Public
9.86 km
Norwood District High School
Secondary: Public
10.21 km
Peterborough Collegiate and Vocational School
Secondary: Public
25.87 km
Campbellford District High School
Secondary: Public
16.53 km
Kenner Collegiate and Vocational Institute
Secondary: Public
26.24 km
Adam Scott Collegiate and Vocational Institute
Secondary: Public
26.02 km
Thomas A Stewart Secondary School
Secondary: Public
25.20 km
-
Norwood Mill Pond
4340 Hwy, Norwood ON K0L 2V0 10.62km -
Century Game Park
ON 13.44km -
Old Mill Park
51 Grand Rd, Campbellford ON K0L 1L0 15.75km
-
RBC Royal Bank
19 Front St, Hastings ON K0L 1Y0 3.67km -
RBC Royal Bank
2369 County Rd 45, Norwood ON K0L 2W0 10.07km -
CIBC
4459 Hwy, Norwood ON K0L 2V0 11.48km



