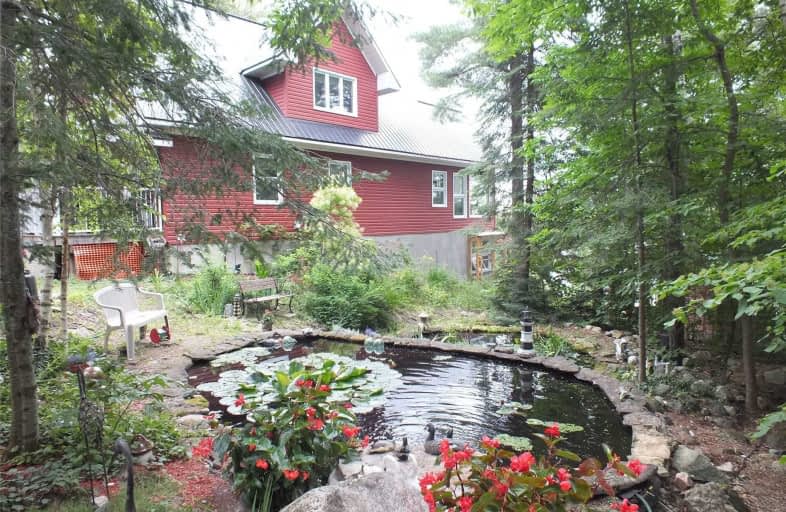Sold on Nov 03, 2020
Note: Property is not currently for sale or for rent.

-
Type: Detached
-
Style: 2-Storey
-
Size: 2000 sqft
-
Lot Size: 160 x 463 Feet
-
Age: 6-15 years
-
Taxes: $6,218 per year
-
Days on Site: 463 Days
-
Added: Jul 29, 2019 (1 year on market)
-
Updated:
-
Last Checked: 3 months ago
-
MLS®#: X4533276
-
Listed By: Coldwell banker the real estate centre, brokerage
Waterfront Manitowaning Bay, 4 Bedroom, 3 Bathroom Home, Over 3000 Sq. Ft. Of Luxury Living. Custom Kitchen With Argentine Granite Counters And Island 72" X 72". Master And 2nd, Bedroom With Cathedral Ceilings And Electric Fireplaces. Walk In Closet. Double Sinks And 2 Person Bathtub. Hard Wood, Yellow Birch With Cherry Finish Flooring And Ceramic Tile. Living Room Heatolator H/E Propane Fireplace. Family Room H/E Masonry Furnace/Fireplace. 2 Four Season
Extras
Sun Rooms With 6' Windows. In Floor Heating, On Demand Water System. Awning Low E Windows, Generator, All Appliances, Reverse Osmoses Water System. Double Garage With Insulated Work Shop. Guest Cottage, Metal Roofs. Fish Pond. Green House.
Property Details
Facts for 454 Eastview Lane, Assiginack
Status
Days on Market: 463
Last Status: Sold
Sold Date: Nov 03, 2020
Closed Date: Apr 30, 2021
Expiry Date: Nov 27, 2020
Sold Price: $560,000
Unavailable Date: Nov 03, 2020
Input Date: Jul 31, 2019
Property
Status: Sale
Property Type: Detached
Style: 2-Storey
Size (sq ft): 2000
Age: 6-15
Area: Assiginack
Availability Date: Tba
Inside
Bedrooms: 4
Bathrooms: 3
Kitchens: 1
Rooms: 10
Den/Family Room: Yes
Air Conditioning: None
Fireplace: Yes
Laundry Level: Main
Central Vacuum: Y
Washrooms: 3
Utilities
Electricity: Yes
Gas: No
Cable: No
Telephone: Yes
Building
Basement: Fin W/O
Heat Type: Water
Heat Source: Propane
Exterior: Vinyl Siding
Water Supply Type: Lake/River
Water Supply: Other
Special Designation: Unknown
Other Structures: Aux Residences
Other Structures: Greenhouse
Parking
Driveway: Lane
Garage Spaces: 2
Garage Type: Detached
Covered Parking Spaces: 10
Total Parking Spaces: 10
Fees
Tax Year: 2019
Tax Legal Description: Pt Lt 23 Con 2 Sheguiandah Pt 4 & 7 31R1346 S/T &
Taxes: $6,218
Land
Cross Street: Hwy 6 And Corbet Bea
Municipality District: Assiginack
Fronting On: East
Parcel Number: 471340268
Pool: None
Sewer: Septic
Lot Depth: 463 Feet
Lot Frontage: 160 Feet
Zoning: Residential
Waterfront: Direct
Water Body Name: Huron
Water Body Type: Lake
Access To Property: Highway
Access To Property: Private Road
Water Features: Boat Lift
Water Features: Dock
Rooms
Room details for 454 Eastview Lane, Assiginack
| Type | Dimensions | Description |
|---|---|---|
| Sunroom Main | 4.57 x 3.66 | |
| Living Main | 4.52 x 5.03 | Combined W/Dining, Fireplace, W/O To Deck |
| Dining Main | 3.56 x 4.29 | Open Concept, W/O To Sunroom |
| Kitchen Main | 4.17 x 5.64 | Granite Counter, Ceramic Floor, Pantry |
| 3rd Br Main | 3.08 x 4.58 | |
| Bathroom Main | 2.48 x 3.94 | Combined W/Laundry, Ceramic Floor |
| Master 2nd | 3.77 x 5.00 | Cathedral Ceiling, Electric Fireplace, W/I Closet |
| 2nd Br 2nd | 4.48 x 4.58 | Cathedral Ceiling, Electric Fireplace, Hardwood Floor |
| Bathroom 2nd | 3.51 x 3.66 | Double Sink, Granite Counter, Ceramic Floor |
| Bathroom Lower | 1.94 x 2.07 | |
| Family Lower | 5.93 x 8.53 | Fireplace |
| Rec Lower | 5.17 x 5.49 |
| XXXXXXXX | XXX XX, XXXX |
XXXX XXX XXXX |
$XXX,XXX |
| XXX XX, XXXX |
XXXXXX XXX XXXX |
$XXX,XXX |
| XXXXXXXX XXXX | XXX XX, XXXX | $560,000 XXX XXXX |
| XXXXXXXX XXXXXX | XXX XX, XXXX | $599,000 XXX XXXX |

St Joseph Catholic School
Elementary: CatholicAssiginack Public School
Elementary: PublicÉcole séparée Saint-Joseph
Elementary: CatholicCentral Manitoulin Public School
Elementary: PublicSacred Heart Catholic School
Elementary: CatholicLittle Current Public School
Elementary: PublicNorth Shore Adolescent Education School
Secondary: PublicÉcole secondaire catholique Franco-Ouest
Secondary: CatholicBruce Peninsula District School
Secondary: PublicLively District Secondary School
Secondary: PublicManitoulin Secondary School
Secondary: PublicEspanola High School
Secondary: Public

