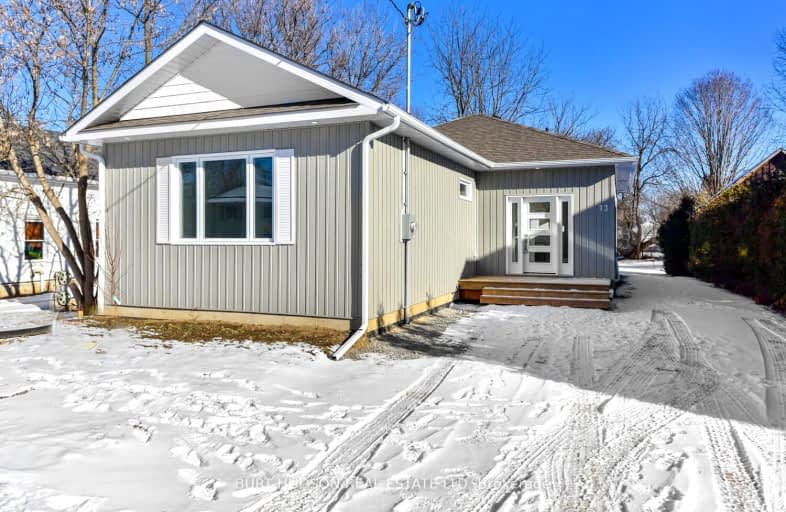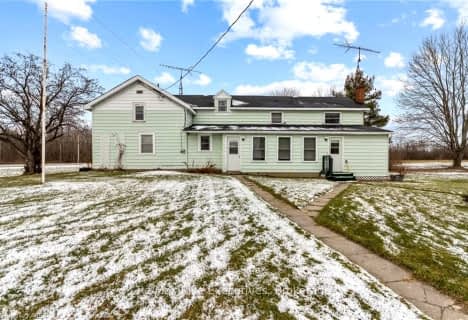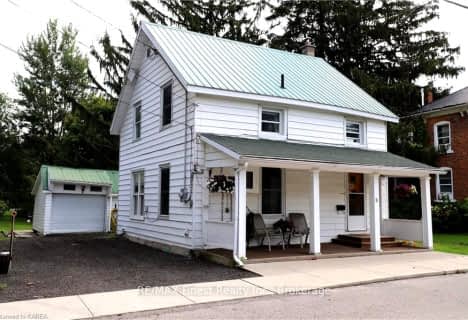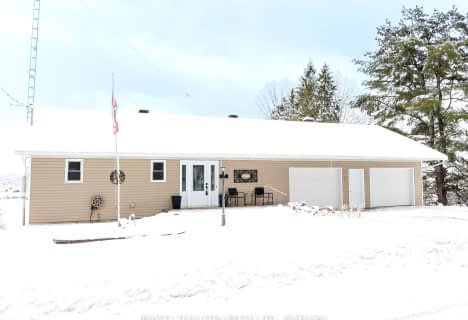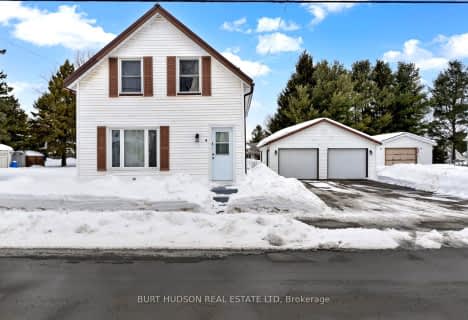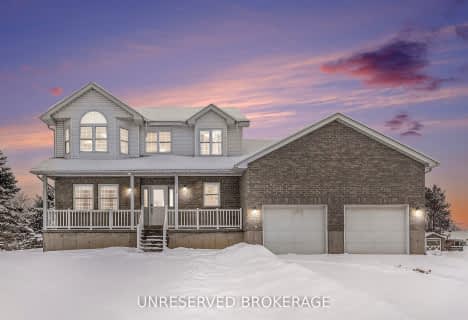Car-Dependent
- Most errands require a car.
Somewhat Bikeable
- Most errands require a car.

Athens Intermediate School
Elementary: PublicFront of Yonge Elementary School
Elementary: PublicMeadowview Public School
Elementary: PublicSt Joseph's Separate School
Elementary: CatholicLyn Public School
Elementary: PublicPineview Public School
Elementary: PublicÉcole secondaire catholique Académie catholique Ange-Gabriel
Secondary: CatholicAthens District High School
Secondary: PublicRideau District High School
Secondary: PublicBrockville Collegiate Institute
Secondary: PublicSt Mary's High School
Secondary: CatholicThousand Islands Secondary School
Secondary: Public-
Athens Playground
34 Main St E (btw Henry St. & Reid St.), Athens ON K0E 1B0 0.12km -
Athens Park
Main St, Athens ON K0E 1B0 0.44km -
Centre 76 Park
0.94km
-
BMO Bank of Montreal
20 Main St, Athens ON K0E 1B0 0.22km -
CIBC
3019 Hwy 29, Brockville ON K6V 5T4 16.9km -
TD Bank Financial Group
578 Stewart Blvd, Brockville ON K6V 7H2 18.68km
