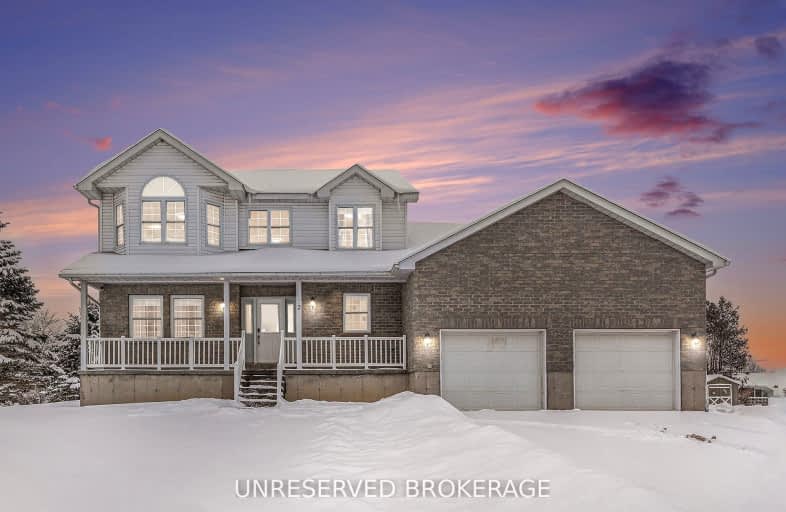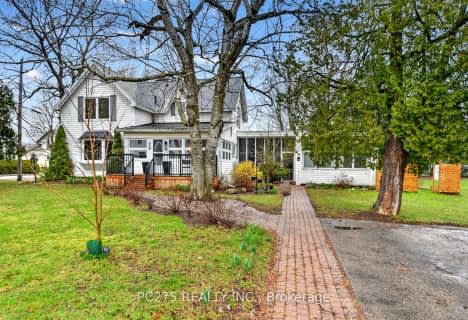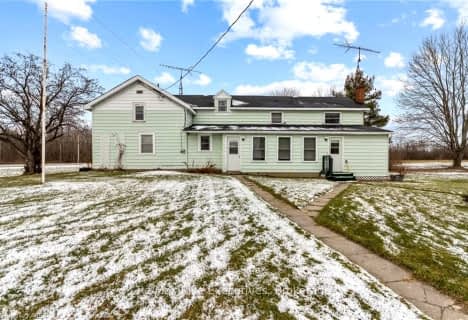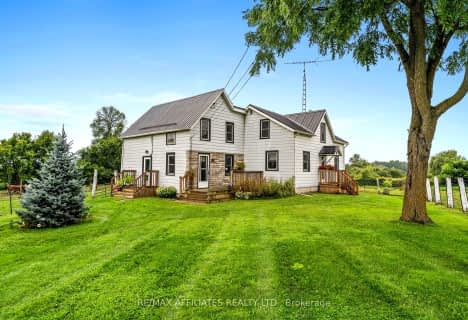Car-Dependent
- Most errands require a car.
Somewhat Bikeable
- Most errands require a car.

Athens Intermediate School
Elementary: PublicFront of Yonge Elementary School
Elementary: PublicMeadowview Public School
Elementary: PublicSt Joseph's Separate School
Elementary: CatholicLyn Public School
Elementary: PublicPineview Public School
Elementary: PublicÉcole secondaire catholique Académie catholique Ange-Gabriel
Secondary: CatholicAthens District High School
Secondary: PublicRideau District High School
Secondary: PublicSt Mary's High School
Secondary: CatholicSmiths Falls District Collegiate Institute
Secondary: PublicThousand Islands Secondary School
Secondary: Public-
Athens Park
Main St, Athens ON K0E 1B0 0.4km -
Athens Playground
34 Main St E (btw Henry St. & Reid St.), Athens ON K0E 1B0 0.61km -
Centre 76 Park
1.25km
-
BMO Bank of Montreal
20 Main St, Athens ON K0E 1B0 0.58km -
RBC Royal Bank ATM
4 Quabbin Rd, Mallorytown ON K0E 1R0 16.97km -
CIBC
3019 Hwy 29, Brockville ON K6V 5T4 17.17km





