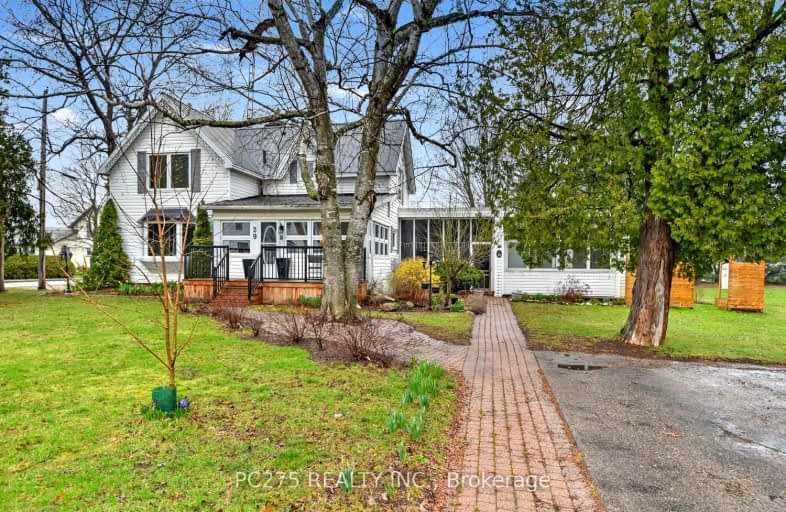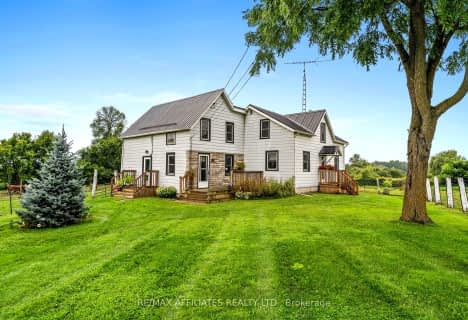Sold on Jun 02, 2024
Note: Property is not currently for sale or for rent.

-
Type: Detached
-
Style: 2-Storey
-
Lot Size: 103 x 248
-
Age: No Data
-
Taxes: $2,166 per year
-
Days on Site: 50 Days
-
Added: Nov 04, 2024 (1 month on market)
-
Updated:
-
Last Checked: 3 months ago
-
MLS®#: X9422242
-
Listed By: Oreb interboard listing
Flooring: Vinyl, The perfect home for any family, this 4 bedroom home with oversize corner lot is turn key ready and yours for the taking! It features an abundance of natural light, large main floor laundry with lots of cabinet storage, fresh and modern renovations through out the house. With it's updated kitchen (2021), new engineered hardwood (2023),fresh paint (2023), this house is move in ready. Lot features an attached garage/workshop with 200amp breaker panel, garden beds, blueberry, raspberry & mulberry bushes for that green thumb, ample entertainment space both inside and out! Located on well treed lot including 2 Sugar Maples, an apple Tree, 2 lilac trees. 12 mins to Charleston Lake and Rideau Canal, 20 mins to Brockville, 40 mins to Kingston, Walking distance to schools, rec centre, downtown., Flooring: Hardwood, Flooring: Mixed
Property Details
Facts for 29 Elgin Street North, Athens
Status
Days on Market: 50
Last Status: Sold
Sold Date: Jun 02, 2024
Closed Date: Aug 14, 2024
Expiry Date: Aug 31, 2024
Sold Price: $530,000
Unavailable Date: Nov 30, -0001
Input Date: Apr 23, 2024
Property
Status: Sale
Property Type: Detached
Style: 2-Storey
Area: Athens
Community: 812 - Athens
Availability Date: 75-90 days
Assessment Amount: $187,000
Assessment Year: 2024
Inside
Bedrooms: 4
Bathrooms: 2
Kitchens: 1
Rooms: 11
Den/Family Room: Yes
Air Conditioning: None
Fireplace: Yes
Washrooms: 2
Utilities
Gas: Yes
Building
Basement: Crawl Space
Basement 2: Part Bsmt
Heat Type: Baseboard
Heat Source: Gas
Exterior: Other
Exterior: Vinyl Siding
Water Supply Type: Drilled Well
Water Supply: Well
Parking
Garage Spaces: 1
Garage Type: Other
Total Parking Spaces: 5
Fees
Tax Year: 2023
Tax Legal Description: LT 5, PT LTS 4,8,11 BRANNON BLK, PL 141 AS IN LR323686; ATHENS
Taxes: $2,166
Highlights
Feature: Golf
Feature: Park
Feature: Wooded/Treed
Land
Cross Street: From Main Street Int
Municipality District: Athens
Fronting On: West
Parcel Number: 443060197
Sewer: Septic
Lot Depth: 248
Lot Frontage: 103
Zoning: R1
Additional Media
- Virtual Tour: https://tours.andrewkizell.com/2231145?idx=1
Rooms
Room details for 29 Elgin Street North, Athens
| Type | Dimensions | Description |
|---|---|---|
| Living Main | 7.44 x 4.80 | |
| Kitchen Main | 4.90 x 5.33 | |
| Dining Main | 3.47 x 5.33 | |
| Family Main | 8.43 x 4.90 | |
| Sunroom Main | 2.38 x 4.21 | |
| Office Main | 3.88 x 2.36 | |
| Laundry Main | 5.74 x 2.99 | |
| Br 2nd | 4.52 x 4.74 | |
| Br 2nd | 4.77 x 4.47 | |
| Br 2nd | 2.84 x 3.63 | |
| Br 2nd | 3.70 x 2.76 |
| XXXXXXXX | XXX XX, XXXX |
XXXXXXX XXX XXXX |
|
| XXX XX, XXXX |
XXXXXX XXX XXXX |
$XXX,XXX | |
| XXXXXXXX | XXX XX, XXXX |
XXXXXX XXX XXXX |
$XXX,XXX |
| XXXXXXXX XXXXXXX | XXX XX, XXXX | XXX XXXX |
| XXXXXXXX XXXXXX | XXX XX, XXXX | $569,900 XXX XXXX |
| XXXXXXXX XXXXXX | XXX XX, XXXX | $569,900 XXX XXXX |

Athens Intermediate School
Elementary: PublicFront of Yonge Elementary School
Elementary: PublicMeadowview Public School
Elementary: PublicSt Joseph's Separate School
Elementary: CatholicLyn Public School
Elementary: PublicPineview Public School
Elementary: PublicÉcole secondaire catholique Académie catholique Ange-Gabriel
Secondary: CatholicAthens District High School
Secondary: PublicRideau District High School
Secondary: PublicSt Mary's High School
Secondary: CatholicSmiths Falls District Collegiate Institute
Secondary: PublicThousand Islands Secondary School
Secondary: Public- 1 bath
- 4 bed
255 County Road 40, Athens, Ontario • K0E 1B0 • 812 - Athens

