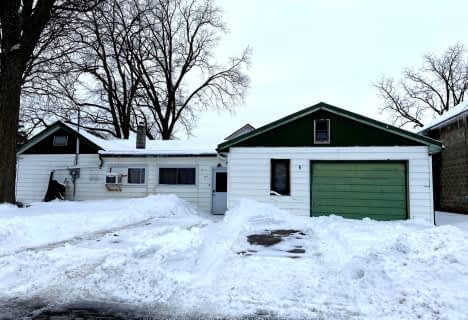
Assumption Separate School
Elementary: Catholic
0.86 km
Springfield Public School
Elementary: Public
7.39 km
South Dorchester Public School
Elementary: Public
9.48 km
Davenport Public School
Elementary: Public
1.51 km
McGregor Public School
Elementary: Public
0.89 km
Summers' Corners Public School
Elementary: Public
3.59 km
Lord Dorchester Secondary School
Secondary: Public
24.43 km
Arthur Voaden Secondary School
Secondary: Public
17.25 km
Central Elgin Collegiate Institute
Secondary: Public
16.10 km
St Joseph's High School
Secondary: Catholic
15.79 km
Parkside Collegiate Institute
Secondary: Public
17.73 km
East Elgin Secondary School
Secondary: Public
1.25 km

