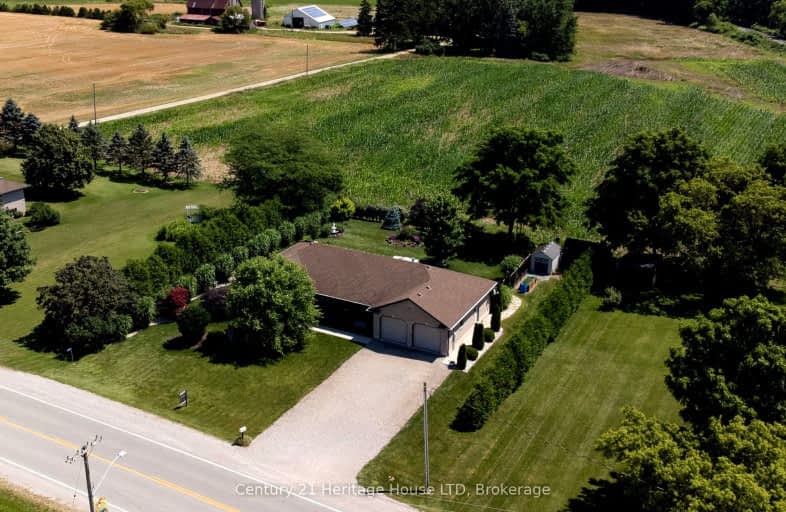Car-Dependent
- Almost all errands require a car.
0
/100
Somewhat Bikeable
- Most errands require a car.
25
/100

Monsignor J H O'Neil School
Elementary: Catholic
8.51 km
Springfield Public School
Elementary: Public
7.77 km
South Ridge Public School
Elementary: Public
9.19 km
Straffordville Public School
Elementary: Public
9.43 km
Westfield Public School
Elementary: Public
7.78 km
Annandale Public School
Elementary: Public
10.05 km
Lord Dorchester Secondary School
Secondary: Public
26.19 km
St Mary's High School
Secondary: Catholic
33.03 km
College Avenue Secondary School
Secondary: Public
34.23 km
Ingersoll District Collegiate Institute
Secondary: Public
25.19 km
Glendale High School
Secondary: Public
8.83 km
East Elgin Secondary School
Secondary: Public
14.20 km


