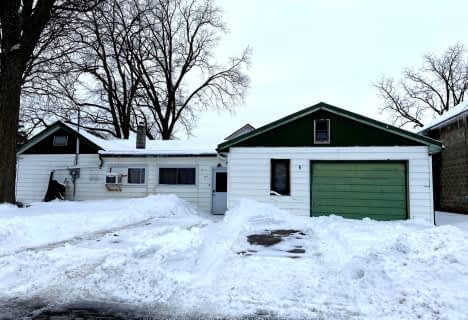
Assumption Separate School
Elementary: Catholic
0.46 km
Springfield Public School
Elementary: Public
7.84 km
South Dorchester Public School
Elementary: Public
9.87 km
Davenport Public School
Elementary: Public
1.21 km
McGregor Public School
Elementary: Public
0.49 km
Summers' Corners Public School
Elementary: Public
3.59 km
Lord Dorchester Secondary School
Secondary: Public
24.82 km
Arthur Voaden Secondary School
Secondary: Public
17.13 km
Central Elgin Collegiate Institute
Secondary: Public
15.95 km
St Joseph's High School
Secondary: Catholic
15.59 km
Parkside Collegiate Institute
Secondary: Public
17.55 km
East Elgin Secondary School
Secondary: Public
1.06 km




