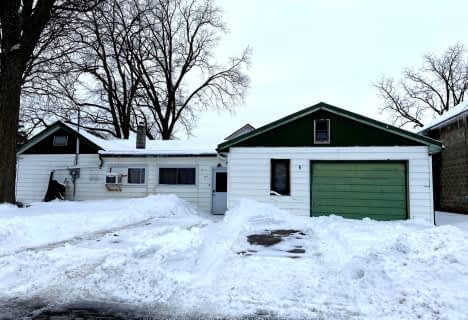
Assumption Separate School
Elementary: Catholic
1.33 km
South Dorchester Public School
Elementary: Public
10.59 km
New Sarum Public School
Elementary: Public
7.23 km
Davenport Public School
Elementary: Public
0.72 km
McGregor Public School
Elementary: Public
1.30 km
Summers' Corners Public School
Elementary: Public
4.99 km
Lord Dorchester Secondary School
Secondary: Public
25.41 km
Arthur Voaden Secondary School
Secondary: Public
15.72 km
Central Elgin Collegiate Institute
Secondary: Public
14.47 km
St Joseph's High School
Secondary: Catholic
14.00 km
Parkside Collegiate Institute
Secondary: Public
15.98 km
East Elgin Secondary School
Secondary: Public
1.13 km

