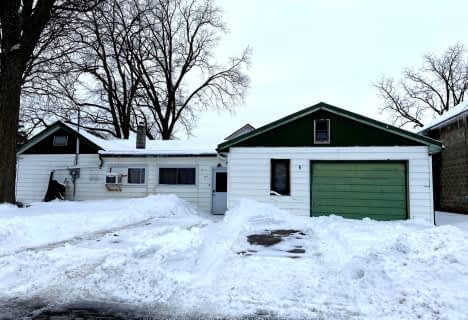
Assumption Separate School
Elementary: Catholic
0.51 km
Springfield Public School
Elementary: Public
7.76 km
South Dorchester Public School
Elementary: Public
9.78 km
Davenport Public School
Elementary: Public
1.23 km
McGregor Public School
Elementary: Public
0.53 km
Summers' Corners Public School
Elementary: Public
3.63 km
Lord Dorchester Secondary School
Secondary: Public
24.72 km
Arthur Voaden Secondary School
Secondary: Public
17.11 km
Central Elgin Collegiate Institute
Secondary: Public
15.94 km
St Joseph's High School
Secondary: Catholic
15.59 km
Parkside Collegiate Institute
Secondary: Public
17.54 km
East Elgin Secondary School
Secondary: Public
1.04 km

