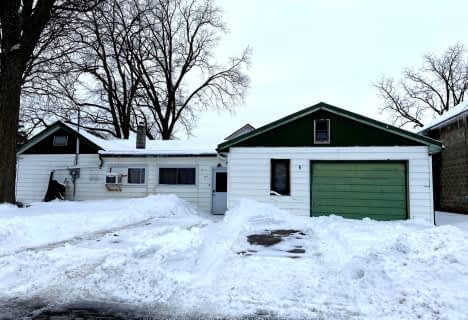Note: Property is not currently for sale or for rent.

-
Type: Detached
-
Style: Bungalow
-
Lot Size: 45.38 x 104
-
Age: No Data
-
Taxes: $3,428 per year
-
Days on Site: 14 Days
-
Added: Feb 12, 2024 (2 weeks on market)
-
Updated:
-
Last Checked: 1 month ago
-
MLS®#: X7763592
-
Listed By: Janzen-tenk realty inc., brokerage
Welcome home to this beautiful updated home situated on a family friendly Crescent in the Town of Aylmer with access to walking trails, parks, and other amenities. The main floor with open concept layout, kitchen with newer counter tops, access to the backyard for BBQ's while you watch the children play, dining and living room with plenty of room makes hosting many friends and family a delight, and the three fair sized bed rooms and 4 pc. bath complete this level. The lower level is finished with a large rec room, wet bar, an area where kids can play, an office/craft room, and an awesome 3 pc bath with a jetted tub. The Yard is big enough for children to play, and small enough to make it easy to maintain. Book an appointment to view and see if this home can suit your family's needs. Some updates include: roof, counter tops, flooring and more.
Property Details
Facts for 25 Hawthorne Crescent, Aylmer
Status
Days on Market: 14
Last Status: Sold
Sold Date: Jul 29, 2019
Closed Date: Sep 27, 2019
Expiry Date: Oct 14, 2019
Sold Price: $352,000
Unavailable Date: Jul 29, 2019
Input Date: Jul 15, 2019
Property
Status: Sale
Property Type: Detached
Style: Bungalow
Area: Aylmer
Community: AY
Assessment Year: 2018
Inside
Bedrooms: 3
Bathrooms: 2
Kitchens: 1
Rooms: 8
Air Conditioning: Central Air
Washrooms: 2
Building
Basement: Finished
Basement 2: Full
Exterior: Brick
UFFI: No
Green Verification Status: N
Parking
Covered Parking Spaces: 4
Fees
Tax Year: 2018
Tax Legal Description: PCL 15-1 SEC 11M55; LT 15 PL 11M55 AYLMER
Taxes: $3,428
Highlights
Feature: Fenced Yard
Land
Cross Street: Talbot West To Elm,
Municipality District: Aylmer
Fronting On: South
Parcel Number: 353000044
Pool: None
Sewer: Sewers
Lot Depth: 104
Lot Frontage: 45.38
Acres: < .50
Zoning: RES
Access To Property: Yr Rnd Municpal Rd
Rooms
Room details for 25 Hawthorne Crescent, Aylmer
| Type | Dimensions | Description |
|---|---|---|
| Kitchen Main | 3.22 x 4.44 | |
| Dining Main | 3.70 x 3.68 | |
| Mudroom Main | 2.03 x 2.31 | |
| Living Main | 3.68 x 5.48 | |
| Br Main | 3.58 x 3.63 | |
| Br Main | 3.02 x 3.09 | |
| Br Main | 2.97 x 3.02 | |
| Office Lower | 3.30 x 3.83 | |
| Rec Lower | 3.42 x 8.89 | |
| Den Lower | 3.98 x 4.49 | |
| Utility Lower | 2.69 x 4.52 | |
| Laundry Lower | 2.13 x 5.48 |

Assumption Separate School
Elementary: CatholicSpringfield Public School
Elementary: PublicSouth Dorchester Public School
Elementary: PublicDavenport Public School
Elementary: PublicMcGregor Public School
Elementary: PublicSummers' Corners Public School
Elementary: PublicLord Dorchester Secondary School
Secondary: PublicArthur Voaden Secondary School
Secondary: PublicCentral Elgin Collegiate Institute
Secondary: PublicSt Joseph's High School
Secondary: CatholicParkside Collegiate Institute
Secondary: PublicEast Elgin Secondary School
Secondary: Public- — bath
- — bed
- — sqft
279 Sydenham Street East, Aylmer, Ontario • N5H 1M3 • Aylmer

