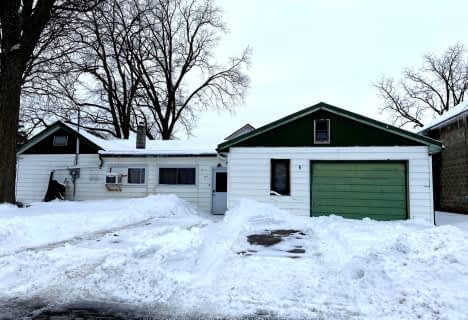
Assumption Separate School
Elementary: Catholic
0.68 km
Springfield Public School
Elementary: Public
7.75 km
South Dorchester Public School
Elementary: Public
9.34 km
Davenport Public School
Elementary: Public
1.05 km
McGregor Public School
Elementary: Public
0.70 km
Summers' Corners Public School
Elementary: Public
4.15 km
Lord Dorchester Secondary School
Secondary: Public
24.28 km
Arthur Voaden Secondary School
Secondary: Public
16.65 km
Central Elgin Collegiate Institute
Secondary: Public
15.51 km
St Joseph's High School
Secondary: Catholic
15.20 km
Parkside Collegiate Institute
Secondary: Public
17.14 km
East Elgin Secondary School
Secondary: Public
0.70 km



