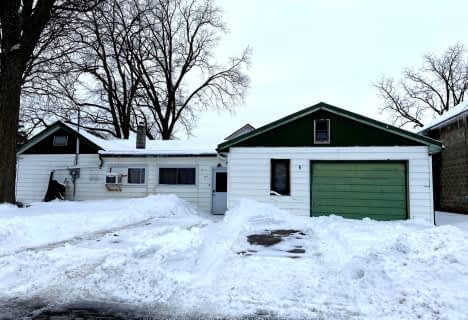
Assumption Separate School
Elementary: Catholic
0.75 km
Springfield Public School
Elementary: Public
7.51 km
South Dorchester Public School
Elementary: Public
9.57 km
Davenport Public School
Elementary: Public
1.42 km
McGregor Public School
Elementary: Public
0.78 km
Summers' Corners Public School
Elementary: Public
3.60 km
Lord Dorchester Secondary School
Secondary: Public
24.52 km
Arthur Voaden Secondary School
Secondary: Public
17.21 km
Central Elgin Collegiate Institute
Secondary: Public
16.05 km
St Joseph's High School
Secondary: Catholic
15.73 km
Parkside Collegiate Institute
Secondary: Public
17.67 km
East Elgin Secondary School
Secondary: Public
1.18 km





