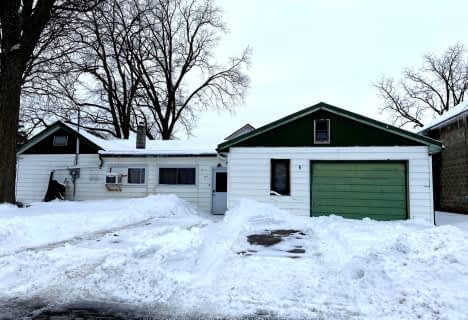
Assumption Separate School
Elementary: Catholic
0.80 km
Springfield Public School
Elementary: Public
7.56 km
South Dorchester Public School
Elementary: Public
9.26 km
Davenport Public School
Elementary: Public
1.23 km
McGregor Public School
Elementary: Public
0.83 km
Summers' Corners Public School
Elementary: Public
4.05 km
Lord Dorchester Secondary School
Secondary: Public
24.20 km
Arthur Voaden Secondary School
Secondary: Public
16.80 km
Central Elgin Collegiate Institute
Secondary: Public
15.66 km
St Joseph's High School
Secondary: Catholic
15.36 km
Parkside Collegiate Institute
Secondary: Public
17.30 km
East Elgin Secondary School
Secondary: Public
0.89 km

