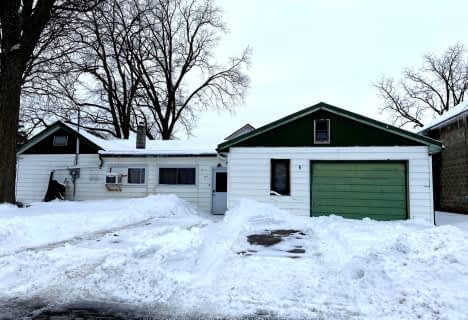Inactive on Apr 27, 2014
Note: Property is not currently for sale or for rent.

-
Type: Detached
-
Style: 2-Storey
-
Lot Size: 50 x 132.14
-
Age: No Data
-
Taxes: $4,657 per year
-
Days on Site: 59 Days
-
Added: Feb 23, 2024 (1 month on market)
-
Updated:
-
Last Checked: 1 month ago
-
MLS®#: X7889956
-
Listed By: Coldwell banker at success realty, brokerage, independently owne
New shingles just installed in November!! This executive 2 storey home has it all - country in the back yard and town in the front. It backs onto the Catfish Creek ravine in one of Aylmers premier neighbourhoods. Features include 3 bedroms (master with ensuite), formal living and dining rooms, main floor family room with gas fireplace and cathedral ceiling, main floor laundry with 2 piece bath, eat-in kitchen with large bay windows overlooking the expansive rear yard, finished lower level with a second gas fireplace, wet bar, 2 piece bath and office. The home also features an oversized double car garage, spacious sun-deck, storage shed with hydro and ample privacy. Everything has been updated so all you have to do is unpack - including hardwood and ceramic flooring, new plumbing fixtures, vinyl windows, hi efficiency furnace, central air, contemporary decorating and the list goes on. All measurements are approx. Seller is licenced realtor.
Property Details
Facts for 44 Sinclair Crescent, Aylmer
Status
Days on Market: 59
Last Status: Expired
Sold Date: May 14, 2025
Closed Date: Nov 30, -0001
Expiry Date: Apr 27, 2014
Unavailable Date: Apr 27, 2014
Input Date: Feb 26, 2014
Property
Status: Sale
Property Type: Detached
Style: 2-Storey
Area: Aylmer
Community: AY
Availability Date: 1TO29
Inside
Bedrooms: 3
Bathrooms: 4
Kitchens: 2
Rooms: 12
Air Conditioning: Central Air
Washrooms: 4
Building
Basement: Full
Basement 2: Part Fin
Exterior: Brick
Exterior: Vinyl Siding
Fees
Tax Year: 2013
Tax Legal Description: PLAN M33 LOT 16-1 PT BLK 67 RP 11R2994 PTS 16+17
Taxes: $4,657
Land
Cross Street: Near - N/A
Municipality District: Aylmer
Sewer: Sewers
Lot Depth: 132.14
Lot Frontage: 50
Lot Irregularities: 50 X 132.14 X 81.82 X
Zoning: R
Rooms
Room details for 44 Sinclair Crescent, Aylmer
| Type | Dimensions | Description |
|---|---|---|
| Living Main | 4.26 x 3.96 | |
| Dining Main | 4.26 x 3.04 | |
| Kitchen Main | 3.65 x 4.26 | |
| Kitchen Main | 2.13 x 2.74 | Eat-In Kitchen |
| Family Main | 5.18 x 4.57 | |
| Laundry Main | 1.98 x 2.59 | |
| Prim Bdrm 2nd | 3.65 x 4.72 | |
| Br 2nd | 4.57 x 3.35 | |
| Br 2nd | 3.04 x 3.35 | |
| Rec Lower | 8.38 x 7.16 | |
| Office Lower | 1.67 x 3.65 | |
| Bathroom Main | - |
| XXXXXXXX | XXX XX, XXXX |
XXXX XXX XXXX |
$XXX,XXX |
| XXX XX, XXXX |
XXXXXX XXX XXXX |
$XXX,XXX |
| XXXXXXXX XXXX | XXX XX, XXXX | $320,000 XXX XXXX |
| XXXXXXXX XXXXXX | XXX XX, XXXX | $329,900 XXX XXXX |

Assumption Separate School
Elementary: CatholicSouth Dorchester Public School
Elementary: PublicNew Sarum Public School
Elementary: PublicDavenport Public School
Elementary: PublicMcGregor Public School
Elementary: PublicSummers' Corners Public School
Elementary: PublicLord Dorchester Secondary School
Secondary: PublicArthur Voaden Secondary School
Secondary: PublicCentral Elgin Collegiate Institute
Secondary: PublicSt Joseph's High School
Secondary: CatholicParkside Collegiate Institute
Secondary: PublicEast Elgin Secondary School
Secondary: Public- — bath
- — bed
- — sqft
279 Sydenham Street East, Aylmer, Ontario • N5H 1M3 • Aylmer

