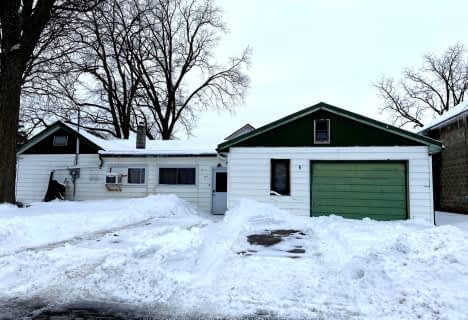
Assumption Separate School
Elementary: Catholic
0.82 km
Springfield Public School
Elementary: Public
7.76 km
South Dorchester Public School
Elementary: Public
9.20 km
Davenport Public School
Elementary: Public
1.04 km
McGregor Public School
Elementary: Public
0.84 km
Summers' Corners Public School
Elementary: Public
4.33 km
Lord Dorchester Secondary School
Secondary: Public
24.13 km
Arthur Voaden Secondary School
Secondary: Public
16.50 km
Central Elgin Collegiate Institute
Secondary: Public
15.36 km
St Joseph's High School
Secondary: Catholic
15.07 km
Parkside Collegiate Institute
Secondary: Public
17.01 km
East Elgin Secondary School
Secondary: Public
0.66 km





