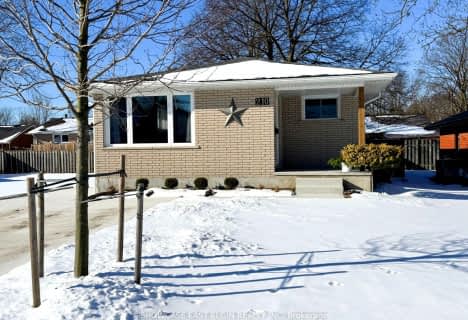Note: Property is not currently for sale or for rent.

-
Type: Detached
-
Style: Bungalow
-
Lot Size: 350 x 619 Acres
-
Age: No Data
-
Taxes: $5,616 per year
-
Days on Site: 83 Days
-
Added: Jan 27, 2024 (2 months on market)
-
Updated:
-
Last Checked: 1 month ago
-
MLS®#: X7500468
-
Listed By: Century 21 network realty ltd., brokerage, independently owned a
Luxury estate with 4 rolling acres, stream & professional landscaping. Executive ranch with 2-level rear exposed view to countryside. Multi-level deck to spacious lower level patio. Open concept kitchen/family room/eating area. 4400 square feet top quality living. Executive showcase home on a country retreat. Energy efficient ground source heat pump.
Property Details
Facts for 47442 Talbot Line, Aylmer
Status
Days on Market: 83
Last Status: Sold
Sold Date: Jul 28, 2006
Closed Date: Jan 22, 2006
Expiry Date: Sep 06, 2006
Sold Price: $539,000
Unavailable Date: Jul 28, 2006
Input Date: May 08, 2006
Property
Status: Sale
Property Type: Detached
Style: Bungalow
Area: Aylmer
Community: AY
Availability Date: 1TO29
Inside
Bedrooms: 1
Bedrooms Plus: 2
Bathrooms: 5
Kitchens: 2
Rooms: 13
Air Conditioning: Central Air
Washrooms: 5
Building
Basement: Finished
Basement 2: Full
Exterior: Brick
Exterior: Vinyl Siding
Fees
Tax Year: 2005
Tax Legal Description: PLAN CON 7 S PT.LOT 1 CON NTR S PT.LOT 74 MALAHIDE
Taxes: $5,616
Highlights
Feature: Other
Land
Cross Street: Near - Aylmer 3 Km.
Municipality District: Aylmer
Sewer: Septic
Lot Depth: 619 Acres
Lot Frontage: 350 Acres
Lot Irregularities: 350 X 619 X 124 Irr.
Zoning: RES
Rooms
Room details for 47442 Talbot Line, Aylmer
| Type | Dimensions | Description |
|---|---|---|
| Den Main | 3.50 x 3.81 | |
| Great Rm Main | 4.26 x 7.01 | |
| Kitchen Main | 3.73 x 4.26 | |
| Kitchen Main | 1.98 x 3.50 | Eat-In Kitchen |
| Laundry Main | 2.13 x 2.28 | |
| Prim Bdrm Main | 3.55 x 4.72 | |
| Br Lower | 3.58 x 4.72 | |
| Br Lower | 5.18 x 3.50 | |
| Games Lower | 6.60 x 8.02 | |
| Rec Lower | 4.67 x 5.23 | |
| Utility Lower | 3.58 x 4.49 |
| XXXXXXXX | XXX XX, XXXX |
XXXX XXX XXXX |
$XXX,XXX |
| XXX XX, XXXX |
XXXXXX XXX XXXX |
$XXX,XXX |
| XXXXXXXX XXXX | XXX XX, XXXX | $539,000 XXX XXXX |
| XXXXXXXX XXXXXX | XXX XX, XXXX | $539,900 XXX XXXX |

Assumption Separate School
Elementary: CatholicSouth Dorchester Public School
Elementary: PublicNew Sarum Public School
Elementary: PublicDavenport Public School
Elementary: PublicMcGregor Public School
Elementary: PublicSummers' Corners Public School
Elementary: PublicArthur Voaden Secondary School
Secondary: PublicCentral Elgin Collegiate Institute
Secondary: PublicSt Joseph's High School
Secondary: CatholicRegina Mundi College
Secondary: CatholicParkside Collegiate Institute
Secondary: PublicEast Elgin Secondary School
Secondary: Public
