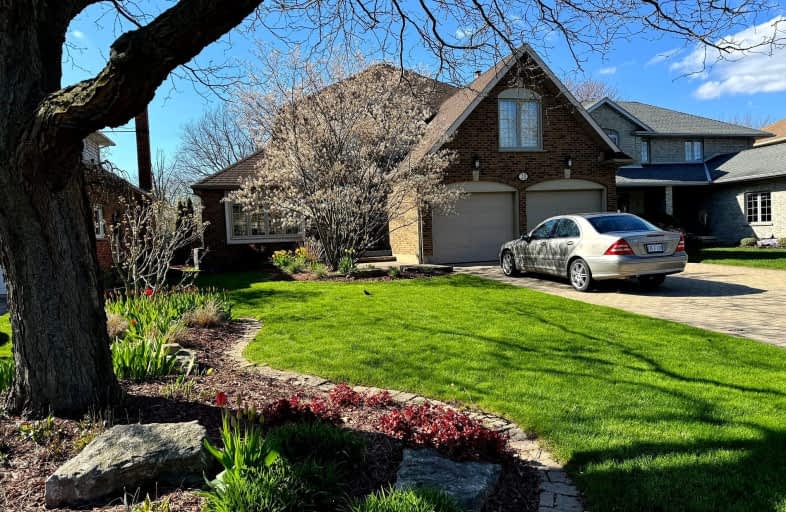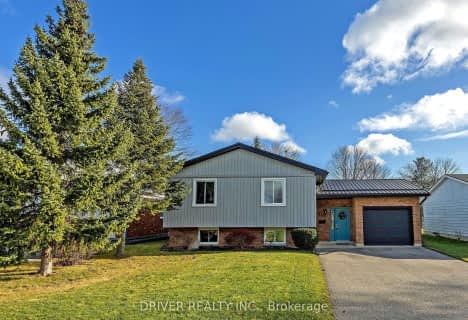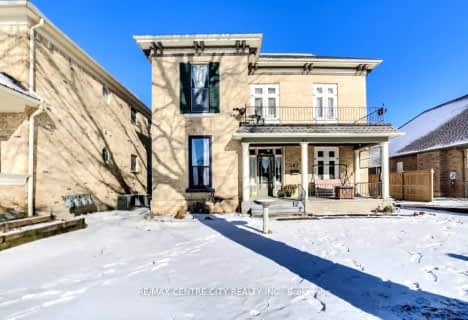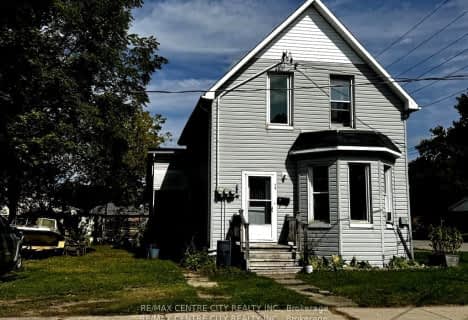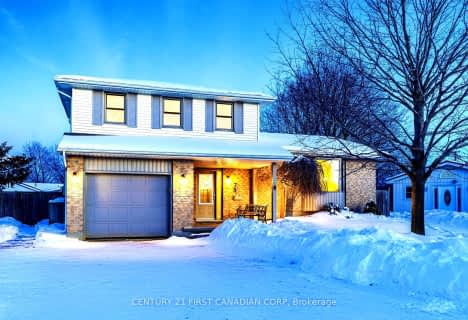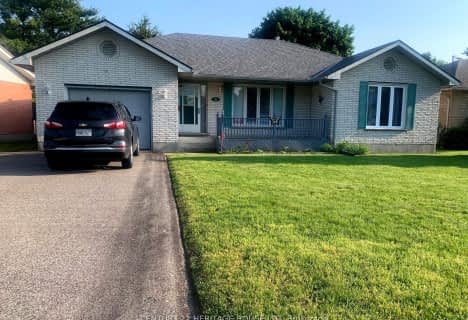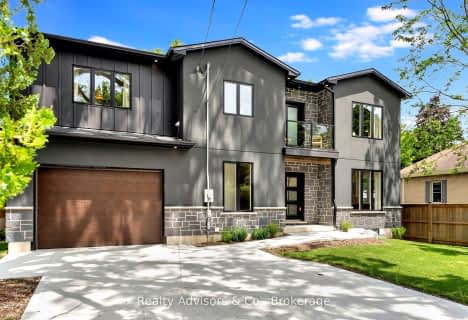Car-Dependent
- Most errands require a car.
Somewhat Bikeable
- Most errands require a car.

Assumption Separate School
Elementary: CatholicSouth Dorchester Public School
Elementary: PublicNew Sarum Public School
Elementary: PublicDavenport Public School
Elementary: PublicMcGregor Public School
Elementary: PublicSummers' Corners Public School
Elementary: PublicLord Dorchester Secondary School
Secondary: PublicArthur Voaden Secondary School
Secondary: PublicCentral Elgin Collegiate Institute
Secondary: PublicSt Joseph's High School
Secondary: CatholicParkside Collegiate Institute
Secondary: PublicEast Elgin Secondary School
Secondary: Public-
Kinsmen Park
Aylmer ON 0.82km -
Clovermead Adventure Farm
11302 Imperial Rd, Aylmer ON N5H 2R3 3.26km -
Optimist Park
St. Thomas ON 13.44km
-
Scotiabank
345 Talbot St W, Aylmer ON N5H 1K3 0.63km -
TD Bank Financial Group
417 Wellington St, St Thomas ON N5R 5J5 13.24km -
President's Choice Financial Pavilion and ATM
1063 Talbot St, St. Thomas ON N5P 1G4 13.9km
