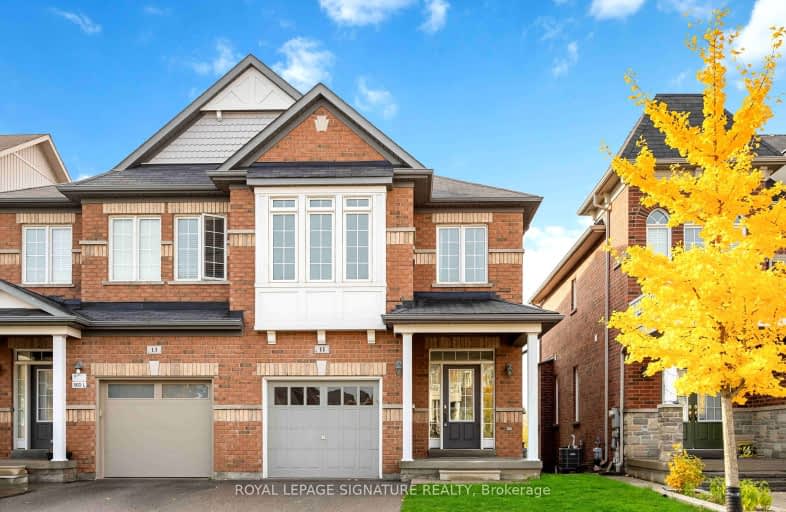Car-Dependent
- Most errands require a car.
Some Transit
- Most errands require a car.
Somewhat Bikeable
- Most errands require a car.

William Armstrong Public School
Elementary: PublicBoxwood Public School
Elementary: PublicSir Richard W Scott Catholic Elementary School
Elementary: CatholicLegacy Public School
Elementary: PublicBlack Walnut Public School
Elementary: PublicDavid Suzuki Public School
Elementary: PublicBill Hogarth Secondary School
Secondary: PublicSt Mother Teresa Catholic Academy Secondary School
Secondary: CatholicLester B Pearson Collegiate Institute
Secondary: PublicMiddlefield Collegiate Institute
Secondary: PublicSt Brother André Catholic High School
Secondary: CatholicMarkham District High School
Secondary: Public-
Rouge National Urban Park
Zoo Rd, Toronto ON M1B 5W8 6.19km -
Monarch Park
Ontario 7.38km -
Toogood Pond
Carlton Rd (near Main St.), Unionville ON L3R 4J8 7.94km
-
RBC Royal Bank
60 Copper Creek Dr, Markham ON L6B 0P2 1.16km -
CIBC
7021 Markham Rd (at Steeles Ave. E), Markham ON L3S 0C2 4.1km -
Scotiabank
6019 Steeles Ave E, Toronto ON M1V 5P7 4.35km
- 3 bath
- 3 bed
- 1100 sqft
110 Riverlands Avenue Avenue, Markham, Ontario • L6B 1B6 • Cornell














