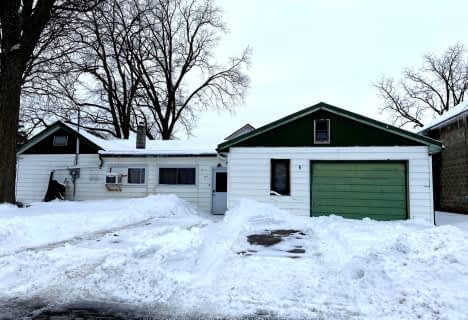
Assumption Separate School
Elementary: Catholic
2.03 km
South Dorchester Public School
Elementary: Public
9.49 km
New Sarum Public School
Elementary: Public
6.18 km
Davenport Public School
Elementary: Public
1.31 km
McGregor Public School
Elementary: Public
2.02 km
Summers' Corners Public School
Elementary: Public
5.96 km
Lord Dorchester Secondary School
Secondary: Public
24.19 km
Arthur Voaden Secondary School
Secondary: Public
14.73 km
Central Elgin Collegiate Institute
Secondary: Public
13.55 km
St Joseph's High School
Secondary: Catholic
13.23 km
Parkside Collegiate Institute
Secondary: Public
15.17 km
East Elgin Secondary School
Secondary: Public
1.35 km

