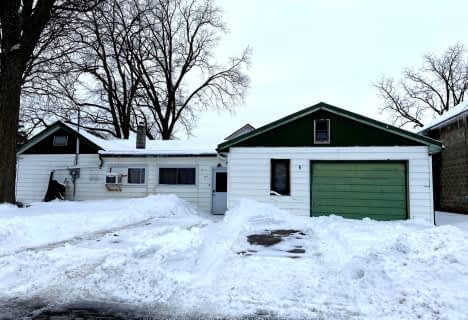Inactive on Oct 17, 2009
Note: Property is not currently for sale or for rent.

-
Type: Detached
-
Style: Bungalow
-
Lot Size: 0 x 100
-
Age: No Data
-
Taxes: $5,300 per year
-
Days on Site: 122 Days
-
Added: Feb 20, 2024 (4 months on market)
-
Updated:
-
Last Checked: 1 month ago
-
MLS®#: X7857413
-
Listed By: Coldwell banker at success realty, brokerage, independently owne
QUALITY BUILT HOME IN ELGIN ESTATES AYLMER. SITUATED AT END OF STREET , VERY PRIVATE. LOADS OF EXTRAS, OAK TRIM, DURALOCK ROOF, 2 FIREPLACES, ENSUITE BATH WITH JACUZZI TYPE TUB AND LARGE SEPARATE SHOWER. FURNACE 03 NEW CENTRAL AIR 08. PORCELAIN AND OAK FLOORING 05. ALL WINDOW COVERINGS INCLUDED. FRENCH DOORS TO DECK. CALIFORNIA LIGHTING IN KITCHEN, LOTS OF CABINETRY, LOTS OF COVE MOLDING. MAIN FLOOR FAMILY ROOM HAS WAINSCOTTING WITH BEAMED VAULTED CEILING AND GAS FIREPLACE. MASTER BEDROOM HAS WALK IN CLOSET. GARAGE HAS ROOM FOR 3 CARS. WELL LANDSCAPED WITH POND. EXTERIOR OF HOME IS ANGLE STONE. BRICK DRIVE. ALL ROOM SIZES TO BE VERIFIED BY BUYER.
Property Details
Facts for 5 Treadwell Street, Aylmer
Status
Days on Market: 122
Last Status: Expired
Sold Date: Apr 21, 2025
Closed Date: Nov 30, -0001
Expiry Date: Oct 17, 2009
Unavailable Date: Oct 17, 2009
Input Date: Jun 16, 2009
Property
Status: Sale
Property Type: Detached
Style: Bungalow
Area: Aylmer
Community: AY
Availability Date: 30TO59
Inside
Bedrooms: 2
Bedrooms Plus: 1
Bathrooms: 3
Kitchens: 2
Rooms: 11
Washrooms: 3
Building
Basement: Full
Basement 2: Part Fin
Exterior: Other
Fees
Tax Year: 2008
Tax Legal Description: PLAN M 33 LOTS 53-1, 54-1
Taxes: $5,300
Land
Cross Street: Near - N/A
Municipality District: Aylmer
Sewer: Sewers
Lot Depth: 100
Lot Irregularities: 104.4 Ft.X100 Ft.
Zoning: RES
Rooms
Room details for 5 Treadwell Street, Aylmer
| Type | Dimensions | Description |
|---|---|---|
| Kitchen Main | 2.56 x 3.65 | |
| Kitchen Main | 3.04 x 2.74 | Eat-In Kitchen |
| Dining Main | 4.57 x 3.65 | |
| Loft Main | 4.03 x 5.48 | |
| Family Main | 3.65 x 6.55 | |
| Prim Bdrm Main | 3.65 x 4.80 | |
| Br Main | 3.65 x 5.10 | |
| Br Lower | 6.40 x 4.57 | |
| Laundry Main | - | |
| Bathroom Main | - | |
| Bathroom Main | - |
| XXXXXXXX | XXX XX, XXXX |
XXXXXXXX XXX XXXX |
|
| XXX XX, XXXX |
XXXXXX XXX XXXX |
$XXX,XXX | |
| XXXXXXXX | XXX XX, XXXX |
XXXXXXXX XXX XXXX |
|
| XXX XX, XXXX |
XXXXXX XXX XXXX |
$XXX,XXX | |
| XXXXXXXX | XXX XX, XXXX |
XXXXXXXX XXX XXXX |
|
| XXX XX, XXXX |
XXXXXX XXX XXXX |
$XXX,XXX | |
| XXXXXXXX | XXX XX, XXXX |
XXXX XXX XXXX |
$XXX,XXX |
| XXX XX, XXXX |
XXXXXX XXX XXXX |
$XXX,XXX |
| XXXXXXXX XXXXXXXX | XXX XX, XXXX | XXX XXXX |
| XXXXXXXX XXXXXX | XXX XX, XXXX | $355,000 XXX XXXX |
| XXXXXXXX XXXXXXXX | XXX XX, XXXX | XXX XXXX |
| XXXXXXXX XXXXXX | XXX XX, XXXX | $365,000 XXX XXXX |
| XXXXXXXX XXXXXXXX | XXX XX, XXXX | XXX XXXX |
| XXXXXXXX XXXXXX | XXX XX, XXXX | $369,900 XXX XXXX |
| XXXXXXXX XXXX | XXX XX, XXXX | $340,000 XXX XXXX |
| XXXXXXXX XXXXXX | XXX XX, XXXX | $349,900 XXX XXXX |

Assumption Separate School
Elementary: CatholicSouth Dorchester Public School
Elementary: PublicNew Sarum Public School
Elementary: PublicDavenport Public School
Elementary: PublicMcGregor Public School
Elementary: PublicSummers' Corners Public School
Elementary: PublicLord Dorchester Secondary School
Secondary: PublicArthur Voaden Secondary School
Secondary: PublicCentral Elgin Collegiate Institute
Secondary: PublicSt Joseph's High School
Secondary: CatholicParkside Collegiate Institute
Secondary: PublicEast Elgin Secondary School
Secondary: Public- — bath
- — bed
- — sqft
279 Sydenham Street East, Aylmer, Ontario • N5H 1M3 • Aylmer

