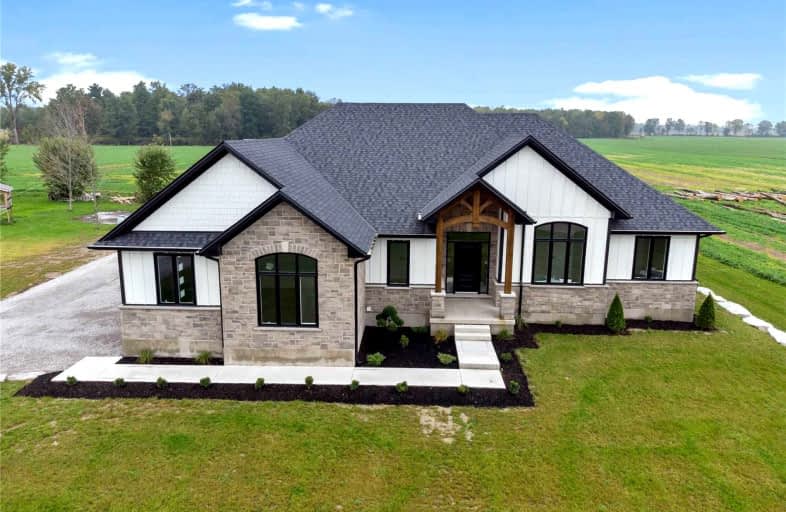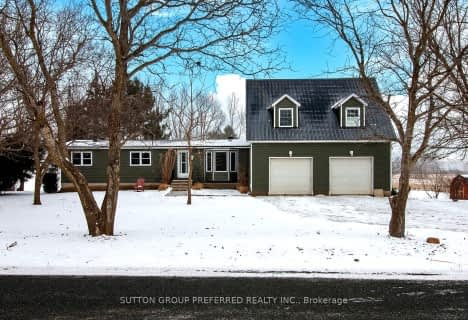
Video Tour

Assumption Separate School
Elementary: Catholic
11.21 km
Springfield Public School
Elementary: Public
14.05 km
Port Burwell Public School
Elementary: Public
9.07 km
McGregor Public School
Elementary: Public
11.21 km
Straffordville Public School
Elementary: Public
8.56 km
Summers' Corners Public School
Elementary: Public
7.91 km
Arthur Voaden Secondary School
Secondary: Public
26.95 km
Central Elgin Collegiate Institute
Secondary: Public
25.52 km
St Joseph's High School
Secondary: Catholic
24.63 km
Glendale High School
Secondary: Public
20.34 km
Parkside Collegiate Institute
Secondary: Public
26.64 km
East Elgin Secondary School
Secondary: Public
11.93 km


