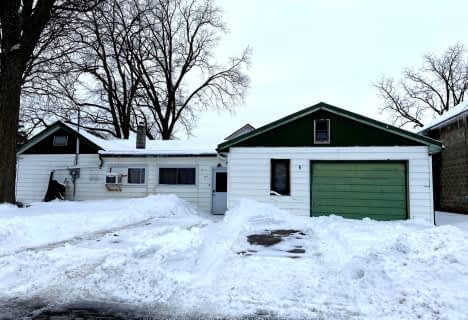
Assumption Separate School
Elementary: Catholic
0.93 km
South Dorchester Public School
Elementary: Public
10.25 km
New Sarum Public School
Elementary: Public
7.41 km
Davenport Public School
Elementary: Public
0.28 km
McGregor Public School
Elementary: Public
0.90 km
Summers' Corners Public School
Elementary: Public
4.74 km
Lord Dorchester Secondary School
Secondary: Public
25.10 km
Arthur Voaden Secondary School
Secondary: Public
15.93 km
Central Elgin Collegiate Institute
Secondary: Public
14.71 km
St Joseph's High School
Secondary: Catholic
14.28 km
Parkside Collegiate Institute
Secondary: Public
16.25 km
East Elgin Secondary School
Secondary: Public
0.69 km





