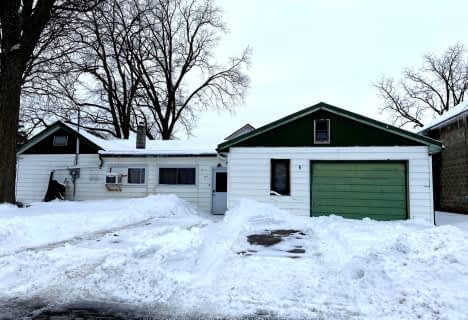Note: Property is not currently for sale or for rent.

-
Type: Detached
-
Style: Bungalow
-
Lot Size: 136.58 x 58.43
-
Age: No Data
-
Taxes: $3,268 per year
-
Days on Site: 12 Days
-
Added: Feb 13, 2024 (1 week on market)
-
Updated:
-
Last Checked: 1 month ago
-
MLS®#: X7777364
-
Listed By: Driver realty inc.
Looking for a great neighbourhood? This 3 + 2 bedroom, brick ranch is ready for you. Main floor 3 bedrooms, eat-in kitchen, with good size living room. Need added room?, then in the lower level is a finished family room, 3 pc bathroom, and two more bedrooms. There is a single car garage presently used as home gym, with a large covered porch to the fenced in yard.
Property Details
Facts for 69 York Street, Aylmer
Status
Days on Market: 12
Last Status: Sold
Sold Date: Mar 30, 2020
Closed Date: May 08, 2020
Expiry Date: Jun 26, 2020
Sold Price: $341,000
Unavailable Date: Mar 30, 2020
Input Date: Mar 23, 2020
Property
Status: Sale
Property Type: Detached
Style: Bungalow
Area: Aylmer
Community: AY
Availability Date: 30TO59
Assessment Amount: $205,000
Assessment Year: 2020
Inside
Bedrooms: 3
Bedrooms Plus: 2
Bathrooms: 2
Kitchens: 1
Rooms: 6
Air Conditioning: Central Air
Washrooms: 2
Building
Basement: Finished
Basement 2: Full
Exterior: Brick
UFFI: No
Parking
Covered Parking Spaces: 4
Fees
Tax Year: 2020
Tax Legal Description: LT 14 PL 318 AYLMER; AYLMER
Taxes: $3,268
Highlights
Feature: Fenced Yard
Land
Cross Street: West Of Fath Ave, Tu
Municipality District: Aylmer
Fronting On: East
Parcel Number: 352920172
Pool: None
Sewer: Sewers
Lot Depth: 58.43
Lot Frontage: 136.58
Acres: < .50
Zoning: res
Rooms
Room details for 69 York Street, Aylmer
| Type | Dimensions | Description |
|---|---|---|
| Kitchen Main | 4.80 x 4.08 | |
| Living Main | 3.65 x 6.70 | |
| Br Main | 3.65 x 2.74 | |
| Br Main | 2.76 x 2.74 | |
| Br Main | 3.81 x 3.09 | |
| Family Lower | 8.71 x 4.08 | |
| Bathroom Main | 2.13 x 2.84 | |
| Br Lower | 3.04 x 3.65 | |
| Br Lower | 3.04 x 3.35 | |
| Bathroom Lower | 1.82 x 1.82 |
| XXXXXXXX | XXX XX, XXXX |
XXXX XXX XXXX |
$XXX,XXX |
| XXX XX, XXXX |
XXXXXX XXX XXXX |
$XXX,XXX | |
| XXXXXXXX | XXX XX, XXXX |
XXXX XXX XXXX |
$XXX,XXX |
| XXX XX, XXXX |
XXXXXX XXX XXXX |
$XXX,XXX |
| XXXXXXXX XXXX | XXX XX, XXXX | $341,000 XXX XXXX |
| XXXXXXXX XXXXXX | XXX XX, XXXX | $339,000 XXX XXXX |
| XXXXXXXX XXXX | XXX XX, XXXX | $115,000 XXX XXXX |
| XXXXXXXX XXXXXX | XXX XX, XXXX | $119,900 XXX XXXX |

Assumption Separate School
Elementary: CatholicSpringfield Public School
Elementary: PublicSouth Dorchester Public School
Elementary: PublicDavenport Public School
Elementary: PublicMcGregor Public School
Elementary: PublicSummers' Corners Public School
Elementary: PublicLord Dorchester Secondary School
Secondary: PublicArthur Voaden Secondary School
Secondary: PublicCentral Elgin Collegiate Institute
Secondary: PublicSt Joseph's High School
Secondary: CatholicParkside Collegiate Institute
Secondary: PublicEast Elgin Secondary School
Secondary: Public- — bath
- — bed
- — sqft
279 Sydenham Street East, Aylmer, Ontario • N5H 1M3 • Aylmer

