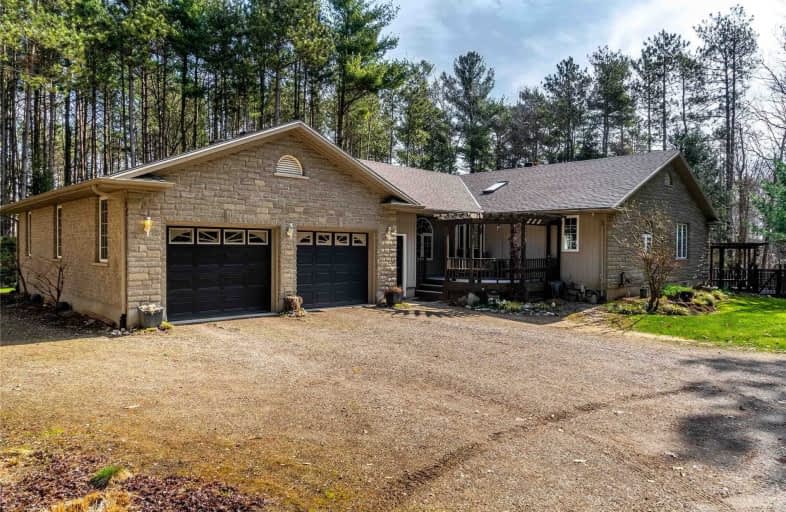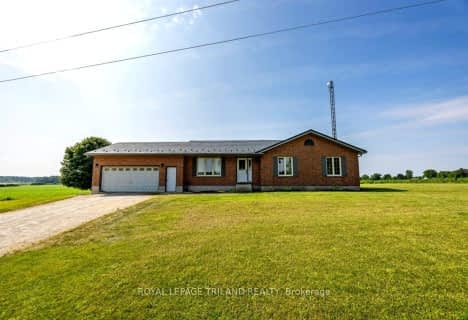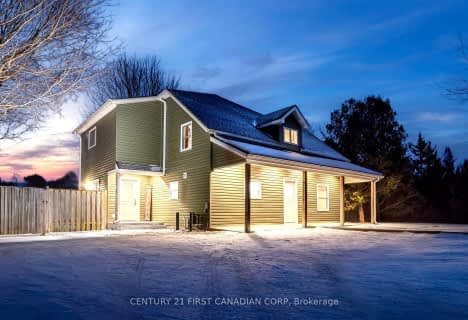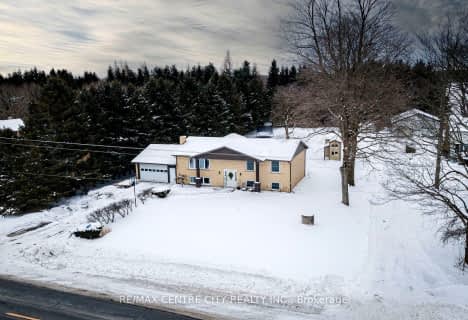
Video Tour

Assumption Separate School
Elementary: Catholic
6.00 km
Springfield Public School
Elementary: Public
12.74 km
Sparta Public School
Elementary: Public
11.08 km
Davenport Public School
Elementary: Public
6.21 km
McGregor Public School
Elementary: Public
5.99 km
Summers' Corners Public School
Elementary: Public
5.39 km
Arthur Voaden Secondary School
Secondary: Public
19.92 km
Central Elgin Collegiate Institute
Secondary: Public
18.44 km
St Joseph's High School
Secondary: Catholic
17.49 km
Glendale High School
Secondary: Public
24.19 km
Parkside Collegiate Institute
Secondary: Public
19.50 km
East Elgin Secondary School
Secondary: Public
6.53 km




