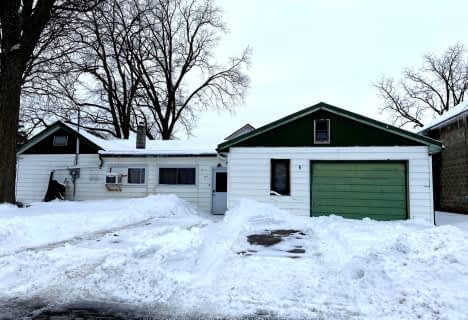Inactive on Apr 30, 2009
Note: Property is not currently for sale or for rent.

-
Type: Detached
-
Style: 2-Storey
-
Lot Size: 49.8 x 110.5
-
Age: No Data
-
Taxes: $4,039 per year
-
Days on Site: 177 Days
-
Added: Feb 20, 2024 (5 months on market)
-
Updated:
-
Last Checked: 1 month ago
-
MLS®#: X7853222
-
Listed By: Royal lepage triland realty(4), brokerage, independently owned a
Wow factor! Stunning nearly new executive home located in upscale Lynwood Village just east of the new East Elgin Community complex. This incredible home features gleaming hardwood and ceramic flooring, fabulous kitchen, eating and dining areas, soaring vaulted livingroom ceiling with a wall of windows surrounding a gas fireplace that overlooks greenspace. Spacious main floor master bedroom has impressive ensuite bath and walkout to deck wired for a hot tub. Second level has two bright bedrooms sharing their own bathroom. Lower level has been partially finished. The exterior finish of this quality built home has superior curb appeal with gorgeous reclaimed brick. Full length deck across the back. Large attached garage with inside access to the main floor laundry area and in-ground sprinkler system. Room sizes are approximate and must be verified by the Buyer.
Property Details
Facts for 71 Treadwell Street, Aylmer
Status
Days on Market: 177
Last Status: Expired
Sold Date: May 15, 2025
Closed Date: Nov 30, -0001
Expiry Date: Apr 30, 2009
Unavailable Date: Apr 30, 2009
Input Date: Nov 05, 2008
Property
Status: Sale
Property Type: Detached
Style: 2-Storey
Area: Aylmer
Community: AY
Availability Date: 1TO29
Inside
Bedrooms: 3
Bedrooms Plus: 3
Bathrooms: 3
Kitchens: 2
Rooms: 12
Air Conditioning: Central Air
Washrooms: 3
Building
Basement: Full
Basement 2: Part Fin
Exterior: Brick
Exterior: Vinyl Siding
Fees
Tax Year: 2007
Tax Legal Description: PLAN 11M151, LOT 14
Taxes: $4,039
Land
Cross Street: Near - Aylmer
Municipality District: Aylmer
Sewer: Sewers
Lot Depth: 110.5
Lot Frontage: 49.8
Lot Irregularities: 49.8 X 110.5 X 110.8
Zoning: RES
Rooms
Room details for 71 Treadwell Street, Aylmer
| Type | Dimensions | Description |
|---|---|---|
| Loft Main | 5.08 x 5.35 | |
| Kitchen Main | 3.78 x 3.20 | |
| Dining Main | 3.88 x 3.78 | |
| Kitchen Main | 3.78 x 3.20 | Eat-In Kitchen |
| Prim Bdrm Main | 4.29 x 4.16 | |
| Laundry Main | 1.82 x 1.52 | |
| Br 2nd | 3.55 x 2.87 | |
| Br 2nd | 3.96 x 2.94 | |
| Br Lower | 4.26 x 4.11 | |
| Br Lower | 4.26 x 3.20 | |
| Br Lower | 5.18 x 3.20 | |
| Rec Lower | 5.18 x 5.18 |
| XXXXXXXX | XXX XX, XXXX |
XXXXXXXX XXX XXXX |
|
| XXX XX, XXXX |
XXXXXX XXX XXXX |
$XXX,XXX | |
| XXXXXXXX | XXX XX, XXXX |
XXXXXXXX XXX XXXX |
|
| XXX XX, XXXX |
XXXXXX XXX XXXX |
$XXX,XXX | |
| XXXXXXXX | XXX XX, XXXX |
XXXXXXXX XXX XXXX |
|
| XXX XX, XXXX |
XXXXXX XXX XXXX |
$XXX,XXX | |
| XXXXXXXX | XXX XX, XXXX |
XXXXXXXX XXX XXXX |
|
| XXX XX, XXXX |
XXXXXX XXX XXXX |
$XXX,XXX | |
| XXXXXXXX | XXX XX, XXXX |
XXXXXXXX XXX XXXX |
|
| XXX XX, XXXX |
XXXXXX XXX XXXX |
$XXX,XXX | |
| XXXXXXXX | XXX XX, XXXX |
XXXX XXX XXXX |
$XXX,XXX |
| XXX XX, XXXX |
XXXXXX XXX XXXX |
$XXX,XXX | |
| XXXXXXXX | XXX XX, XXXX |
XXXX XXX XXXX |
$XXX,XXX |
| XXX XX, XXXX |
XXXXXX XXX XXXX |
$XXX,XXX | |
| XXXXXXXX | XXX XX, XXXX |
XXXX XXX XXXX |
$XXX,XXX |
| XXX XX, XXXX |
XXXXXX XXX XXXX |
$XXX,XXX |
| XXXXXXXX XXXXXXXX | XXX XX, XXXX | XXX XXXX |
| XXXXXXXX XXXXXX | XXX XX, XXXX | $394,900 XXX XXXX |
| XXXXXXXX XXXXXXXX | XXX XX, XXXX | XXX XXXX |
| XXXXXXXX XXXXXX | XXX XX, XXXX | $395,000 XXX XXXX |
| XXXXXXXX XXXXXXXX | XXX XX, XXXX | XXX XXXX |
| XXXXXXXX XXXXXX | XXX XX, XXXX | $395,000 XXX XXXX |
| XXXXXXXX XXXXXXXX | XXX XX, XXXX | XXX XXXX |
| XXXXXXXX XXXXXX | XXX XX, XXXX | $395,000 XXX XXXX |
| XXXXXXXX XXXXXXXX | XXX XX, XXXX | XXX XXXX |
| XXXXXXXX XXXXXX | XXX XX, XXXX | $395,000 XXX XXXX |
| XXXXXXXX XXXX | XXX XX, XXXX | $440,000 XXX XXXX |
| XXXXXXXX XXXXXX | XXX XX, XXXX | $450,000 XXX XXXX |
| XXXXXXXX XXXX | XXX XX, XXXX | $315,000 XXX XXXX |
| XXXXXXXX XXXXXX | XXX XX, XXXX | $329,900 XXX XXXX |
| XXXXXXXX XXXX | XXX XX, XXXX | $293,000 XXX XXXX |
| XXXXXXXX XXXXXX | XXX XX, XXXX | $319,000 XXX XXXX |

Assumption Separate School
Elementary: CatholicSouth Dorchester Public School
Elementary: PublicNew Sarum Public School
Elementary: PublicDavenport Public School
Elementary: PublicMcGregor Public School
Elementary: PublicSummers' Corners Public School
Elementary: PublicLord Dorchester Secondary School
Secondary: PublicArthur Voaden Secondary School
Secondary: PublicCentral Elgin Collegiate Institute
Secondary: PublicSt Joseph's High School
Secondary: CatholicParkside Collegiate Institute
Secondary: PublicEast Elgin Secondary School
Secondary: Public- — bath
- — bed
- — sqft
279 Sydenham Street East, Aylmer, Ontario • N5H 1M3 • Aylmer

