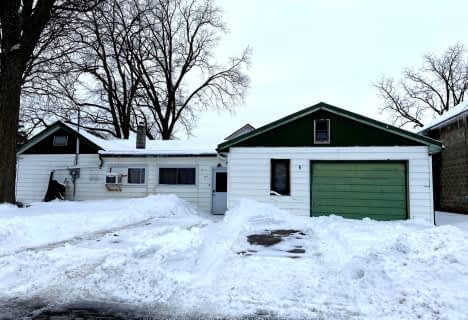
Assumption Separate School
Elementary: Catholic
0.97 km
South Dorchester Public School
Elementary: Public
10.34 km
New Sarum Public School
Elementary: Public
7.43 km
Davenport Public School
Elementary: Public
0.37 km
McGregor Public School
Elementary: Public
0.95 km
Summers' Corners Public School
Elementary: Public
4.74 km
Lord Dorchester Secondary School
Secondary: Public
25.19 km
Arthur Voaden Secondary School
Secondary: Public
15.94 km
Central Elgin Collegiate Institute
Secondary: Public
14.71 km
St Joseph's High School
Secondary: Catholic
14.27 km
Parkside Collegiate Institute
Secondary: Public
16.24 km
East Elgin Secondary School
Secondary: Public
0.79 km

