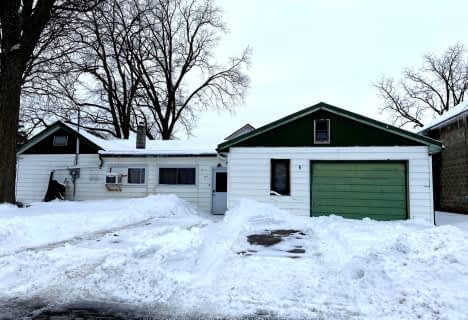Note: Property is not currently for sale or for rent.

-
Type: Detached
-
Style: Bungalow
-
Lot Size: 41.8 x 132.85
-
Age: No Data
-
Taxes: $3,332 per year
-
Days on Site: 36 Days
-
Added: Feb 13, 2024 (1 month on market)
-
Updated:
-
Last Checked: 1 month ago
-
MLS®#: X7765466
-
Listed By: Royal lepage results realty, brokerage
3 bedroom bungalow close to schools. This 3 bedroom, 1.5 bathroom home is a nice size family home. The main floor features a living/dining room that opens to a large kitchen. There are also 3 bedrooms and 1.5 bathrooms on the main floor. The main bath is bright with a skylight and has the washer and dryer. The basement has great development potential just waiting for your finishing. Adding to the appeal of this home is the attached garage and fenced backyard. Any offers will be considered on September 16th, 2019
Property Details
Facts for 83 St Andrew Street, Aylmer
Status
Days on Market: 36
Last Status: Sold
Sold Date: Oct 15, 2019
Closed Date: Nov 29, 2019
Expiry Date: Nov 30, 2019
Sold Price: $330,000
Unavailable Date: Oct 15, 2019
Input Date: Sep 09, 2019
Prior LSC: Listing with no contract changes
Property
Status: Sale
Property Type: Detached
Style: Bungalow
Area: Aylmer
Community: AY
Assessment Amount: $208,000
Assessment Year: 2019
Inside
Bedrooms: 3
Bathrooms: 2
Kitchens: 1
Rooms: 7
Air Conditioning: Central Air
Washrooms: 2
Building
Basement: Full
Exterior: Brick
UFFI: No
Parking
Covered Parking Spaces: 4
Fees
Tax Year: 2019
Tax Legal Description: PT LT 20 PL 58 AYLMER PT 2 11R4308; AYLMER
Taxes: $3,332
Highlights
Feature: Fenced Yard
Land
Cross Street: St Andrew Street
Municipality District: Aylmer
Fronting On: East
Parcel Number: 352950060
Pool: None
Sewer: Sewers
Lot Depth: 132.85
Lot Frontage: 41.8
Acres: < .50
Zoning: Residential
Rooms
Room details for 83 St Andrew Street, Aylmer
| Type | Dimensions | Description |
|---|---|---|
| Kitchen Main | 4.49 x 6.42 | |
| Bathroom Main | 3.40 x 1.65 | Skylight |
| Br Main | 2.97 x 3.65 | |
| Prim Bdrm Main | 3.81 x 3.91 | Ensuite Bath |
| Br Main | 3.96 x 3.65 | |
| Bathroom Main | 1.80 x 0.83 | |
| Utility Bsmt | 4.44 x 6.24 | |
| Utility Bsmt | 1.21 x 36.19 | |
| Rec Bsmt | 8.05 x 8.22 |
| XXXXXXXX | XXX XX, XXXX |
XXXX XXX XXXX |
$XXX,XXX |
| XXX XX, XXXX |
XXXXXX XXX XXXX |
$XXX,XXX |
| XXXXXXXX XXXX | XXX XX, XXXX | $330,000 XXX XXXX |
| XXXXXXXX XXXXXX | XXX XX, XXXX | $345,000 XXX XXXX |

Assumption Separate School
Elementary: CatholicSpringfield Public School
Elementary: PublicSouth Dorchester Public School
Elementary: PublicDavenport Public School
Elementary: PublicMcGregor Public School
Elementary: PublicSummers' Corners Public School
Elementary: PublicLord Dorchester Secondary School
Secondary: PublicArthur Voaden Secondary School
Secondary: PublicCentral Elgin Collegiate Institute
Secondary: PublicSt Joseph's High School
Secondary: CatholicParkside Collegiate Institute
Secondary: PublicEast Elgin Secondary School
Secondary: Public- — bath
- — bed
- — sqft
279 Sydenham Street East, Aylmer, Ontario • N5H 1M3 • Aylmer

