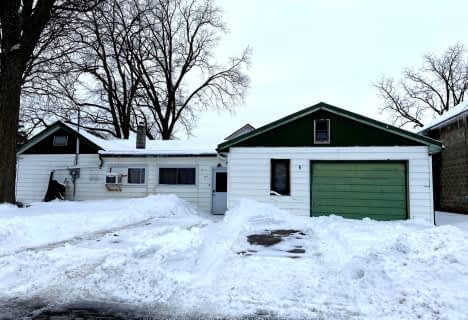
Assumption Separate School
Elementary: Catholic
2.90 km
Sparta Public School
Elementary: Public
8.80 km
New Sarum Public School
Elementary: Public
6.75 km
Davenport Public School
Elementary: Public
2.33 km
McGregor Public School
Elementary: Public
2.87 km
Summers' Corners Public School
Elementary: Public
6.11 km
Arthur Voaden Secondary School
Secondary: Public
15.00 km
Central Elgin Collegiate Institute
Secondary: Public
13.65 km
St Joseph's High School
Secondary: Catholic
13.01 km
Regina Mundi College
Secondary: Catholic
22.32 km
Parkside Collegiate Institute
Secondary: Public
15.01 km
East Elgin Secondary School
Secondary: Public
2.73 km



