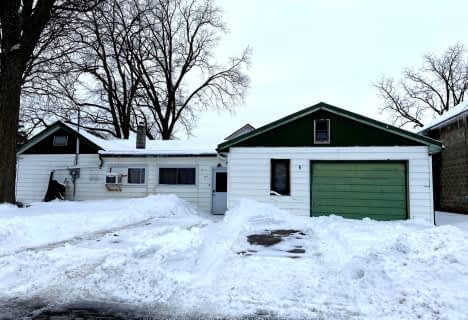Inactive on Sep 07, 2015
Note: Property is not currently for sale or for rent.

-
Type: Detached
-
Lot Size: 100 x 220
-
Age: No Data
-
Taxes: $4,400 per year
-
Days on Site: 62 Days
-
Added: Feb 24, 2024 (2 months on market)
-
Updated:
-
Last Checked: 1 month ago
-
MLS®#: X7905528
-
Listed By: Royal lepage triland realty(2), brokerage, independently owned a
Welcome to Aylmer! All of the comforts and benefits of country living but right at the edge of town. This spacious family home has room for the entire family (plus friends!). 3 large bedrooms, 3.5 bathrooms, games room, family room, den/office, recreation room plus so much more. Entertaining is easy in your recently remodeled kitchen. Privacy abounds in the expansive backyard, surrounded by trees and hedges, with mature perennial gardens throughout this gorgeous property. Extra large two car garage attached to the home with a breezeway. Inground pool is sheltered and being sold in as is condition. New shingles scheduled for installation first week of August 2015. This family home awaits your personal touches.
Property Details
Facts for 8489 Imperial Road, Aylmer
Status
Days on Market: 62
Last Status: Expired
Sold Date: May 15, 2025
Closed Date: Nov 30, -0001
Expiry Date: Sep 07, 2015
Unavailable Date: Sep 07, 2015
Input Date: Jul 07, 2015
Property
Status: Sale
Property Type: Detached
Area: Aylmer
Community: AY
Availability Date: 1TO29
Inside
Bedrooms: 3
Bathrooms: 4
Kitchens: 1
Rooms: 13
Air Conditioning: Central Air
Washrooms: 4
Building
Basement: Finished
Basement 2: Full
Exterior: Alum Siding
Exterior: Brick
Parking
Driveway: Other
Fees
Tax Year: 2014
Tax Legal Description: PTLT 10 CON GORE STR MALADHIDE AS IN ER80153
Taxes: $4,400
Land
Cross Street: Near - N/A
Municipality District: Aylmer
Pool: Indoor
Sewer: Septic
Lot Depth: 220
Lot Frontage: 100
Lot Irregularities: 100X220
Zoning: SFR
Rooms
Room details for 8489 Imperial Road, Aylmer
| Type | Dimensions | Description |
|---|---|---|
| Family Main | 5.41 x 4.80 | |
| Laundry Main | 3.55 x 2.15 | |
| Den Main | 3.55 x 3.09 | |
| Kitchen 2nd | 4.19 x 4.62 | |
| Dining 2nd | 3.58 x 4.87 | |
| Living 2nd | 3.65 x 4.62 | |
| Prim Bdrm 3rd | 4.72 x 5.48 | |
| Br 3rd | 3.50 x 5.48 | |
| Br 3rd | 3.50 x 3.65 | |
| Games Upper | 4.62 x 13.10 | |
| Rec Lower | 5.48 x 4.57 |
| XXXXXXXX | XXX XX, XXXX |
XXXX XXX XXXX |
$XXX,XXX |
| XXX XX, XXXX |
XXXXXX XXX XXXX |
$XXX,XXX |
| XXXXXXXX XXXX | XXX XX, XXXX | $470,000 XXX XXXX |
| XXXXXXXX XXXXXX | XXX XX, XXXX | $439,000 XXX XXXX |

Assumption Separate School
Elementary: CatholicSpringfield Public School
Elementary: PublicNew Sarum Public School
Elementary: PublicDavenport Public School
Elementary: PublicMcGregor Public School
Elementary: PublicSummers' Corners Public School
Elementary: PublicLord Dorchester Secondary School
Secondary: PublicArthur Voaden Secondary School
Secondary: PublicCentral Elgin Collegiate Institute
Secondary: PublicSt Joseph's High School
Secondary: CatholicParkside Collegiate Institute
Secondary: PublicEast Elgin Secondary School
Secondary: Public- — bath
- — bed
- — sqft
279 Sydenham Street East, Aylmer, Ontario • N5H 1M3 • Aylmer

